Alfresco
Alfresco Enclosure: Protect and Enhance Your Outdoor Space!
Gain a pest-free outdoor oasis that seamlessly blends indoor and outdoor living, but that's just the beginning…
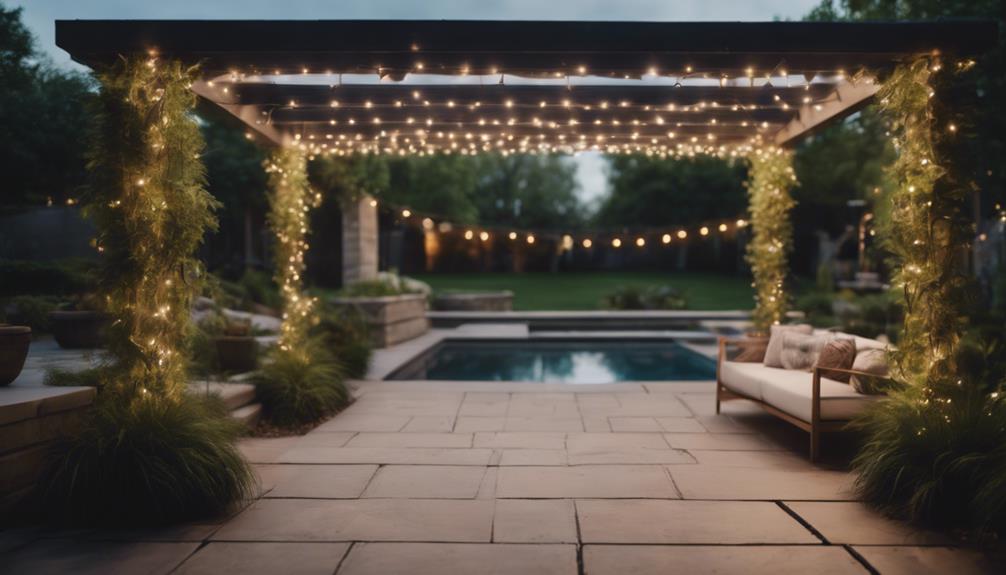
By installing an alfresco enclosure, you'll instantly enhance your outdoor space into a comfortable, pest-free oasis that seamlessly blends indoor and outdoor living. You'll enjoy a protected area, shielded from the elements, with customizable screens for style and privacy. Plus, it'll enhance your property value and appeal! With an alfresco enclosure, you'll expand your living area, enjoy year-round comfort, and discover a cost-effective way to maximize your space. Want to learn more about turning your patio into a cozy retreat?
Key Takeaways
- Create a pest-free outdoor space with an alfresco enclosure, protecting your area from unwanted insects and elements.
- Customize your enclosure with various screening options, tailored shade levels, and stylish frames to enhance your outdoor space.
- Alfresco enclosures increase property value and appeal, making them a valuable long-term investment for homeowners.
- Expand your living area and enjoy year-round comfort with an alfresco enclosure, perfect for seamless indoor-outdoor living.
- Design your ideal outdoor space by focusing on functionality, privacy, and style, and measure your patio area for maximum efficiency.
Patio Alfresco Enclosure Benefits
By enclosing your patio, you can create an outdoor space that's free from unwanted pests and debris, allowing you to relax and entertain in comfort. With an alfresco enclosure, you can say goodbye to annoying flies, midges, and even snakes that might be lurking around. These enclosures also keep leaves and debris out, ensuring your outdoor area remains clean and inviting.
Imagine enjoying a BBQ or a casual dinner party without worrying about the elements ruining your fun. Alfresco enclosures provide protection from the elements, creating a comfortable environment for you to unwind and have a blast. Plus, they can be customized to fit your unique style, whether you want to maintain stunning views or create some privacy.
Aluminium Frame Screen Options
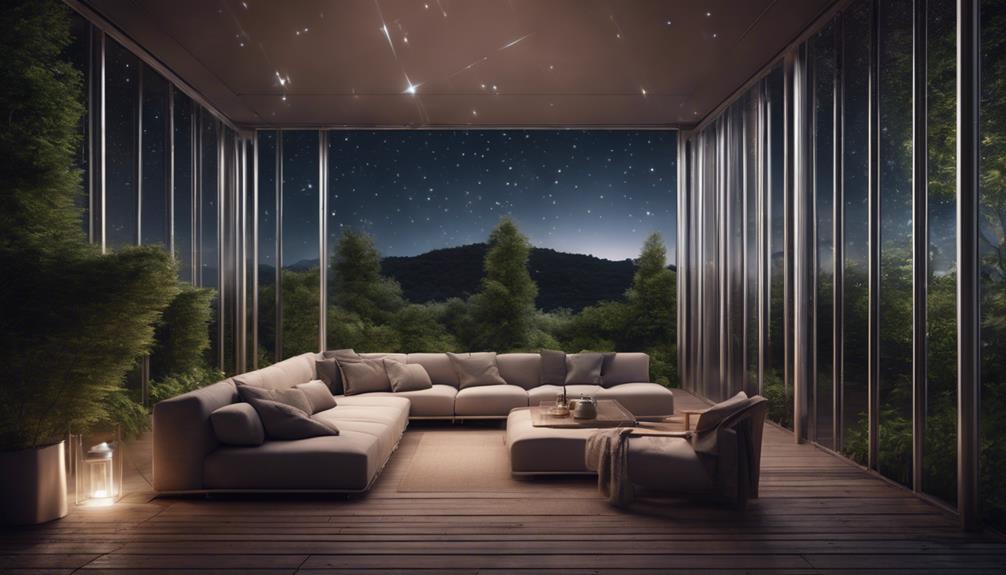
With seven different enclosure screening options to choose from, you can tailor your alfresco enclosure to your unique needs, ranging from 25% to 90% shade. Our aluminium frame screen system offers you flexibility and customization, so you can create the perfect outdoor space.
The screens are manufactured by Phifer Screens USA, ensuring excellent quality and durability. Plus, some options are even compliant with safety standards for pool fencing, giving you peace of mind.
When it comes to custom doors and screens, we take care of everything for you. We manufacture them on-site for a cleaner finish, ensuring a sleek and modern design that's both durable and aesthetically pleasing.
The flat elongated rubber spline used in our aluminium frame locks the screen in place, preventing sagging over time. With our aluminium frame screen system, you can enjoy a secure and durable enclosure that requires minimal maintenance.
Understanding Alfresco Enclosure Costs
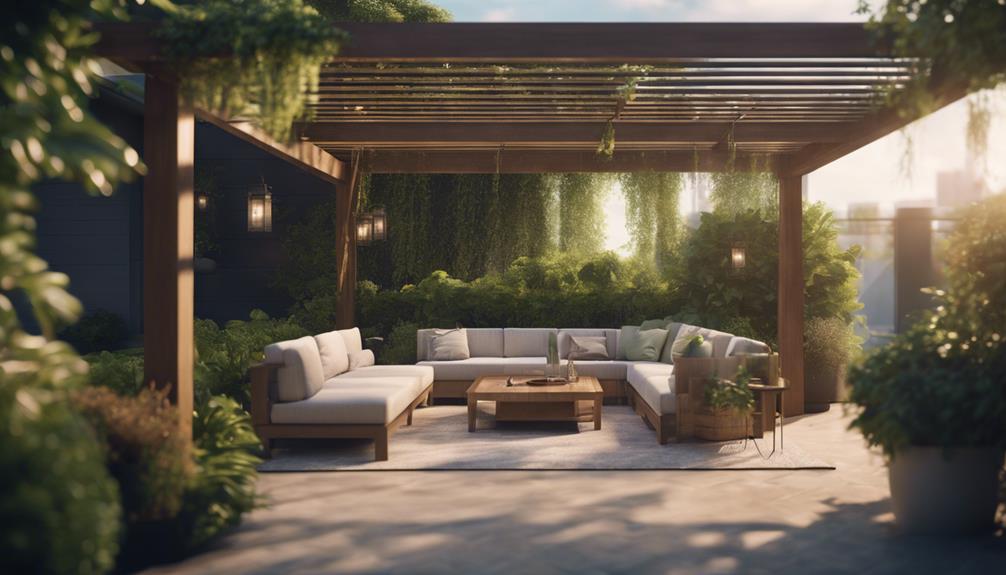
As you design your alfresco enclosure, it's important to wonder how much this new outdoor space will cost, and understanding the factors that influence the price tag is vital to planning your project within budget.
The cost of your alfresco enclosure depends on several factors, including the materials you choose. For instance, aluminum frames tend to be more cost-effective than timber ones.
The size and complexity of your design also play a significant role in determining the initial expenses.
While it's crucial to take into account the upfront investment, remember that an alfresco enclosure adds long-term value to your property. Instead of focusing solely on the initial cost, view it holistically, taking into consideration the benefits and long-term value it brings to your outdoor space.
Enhancing Property Value Outdoors
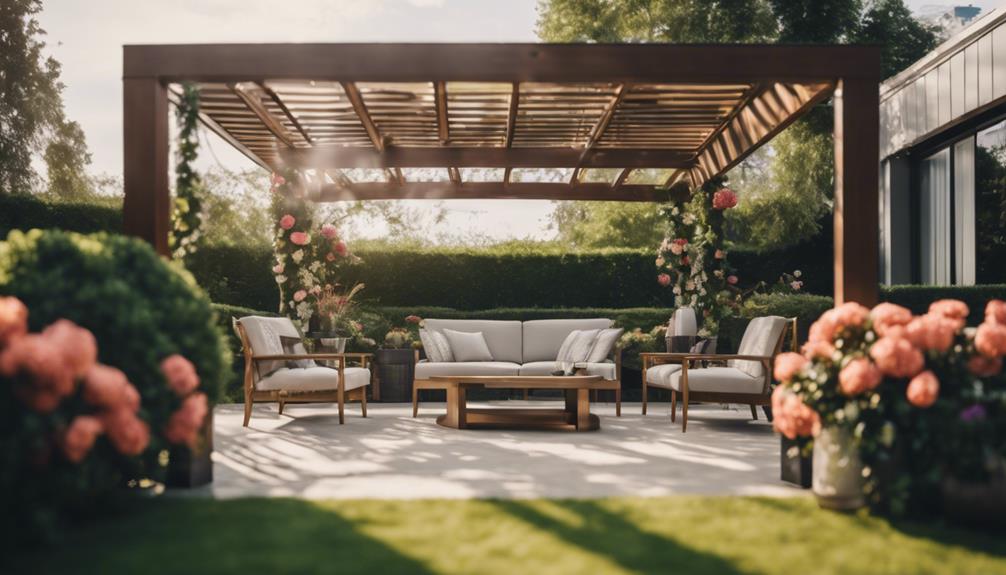
When you invest in an alfresco enclosure, you're not only creating an inviting outdoor space, but you're also making a shrewd investment that can greatly boost your property's market value.
Think about it – an alfresco enclosure can transform an ordinary outdoor area into a stunning feature that sets your property apart from the rest. With a well-designed glass enclosure, you'll not only get shelter from rain, but you'll also gain additional enclosed living areas that can be used all year round. And let's not forget the curb appeal – a stylish alfresco enclosure can make your property look more attractive to potential buyers.
Here are just a few ways an alfresco enclosure can enhance your property's value:
- Increased usable space: An alfresco enclosure adds square footage to your property, making it more attractive to buyers.
- Visual appeal: A well-designed enclosure can be a stunning feature that sets your property apart from the rest.
- Property enhancement: By investing in an alfresco enclosure, you're making a long-term investment in your property's value.
Improving Residential Comfort Zones
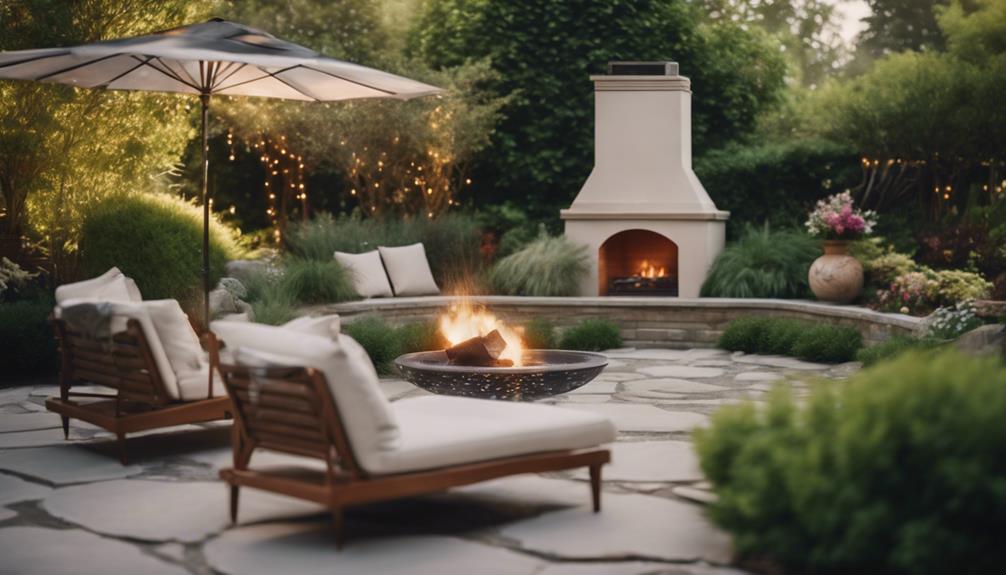
When you think about creating the perfect comfort zone, you're probably thinking about more than just a cozy couch. You're thinking about an entire space that's tailored to your needs, where you can relax, entertain, or just enjoy the fresh air.
Outdoor Living Extensions
By incorporating an alfresco enclosure into your outdoor space, you can effortlessly expand your living area, seamlessly blending indoor comfort with the great outdoors. This extension of your outdoor area not only enhances your lifestyle but also increases your property value. Alfresco enclosures offer a range of benefits, including protection from the elements and an increase in the functionality of your outdoor space.
Here are just a few ways alfresco enclosures can enhance your outdoor living experience:
- Year-round comfort: Enjoy your outdoor space regardless of the weather conditions.
- Seamless integration: Blending your indoor and outdoor living spaces has never been easier.
- Cost-effective: Alfresco enclosures are a cost-effective way to maximize your living space.
When choosing the right alfresco enclosure for your outdoor area, consider your personal style, climate, and desired level of comfort. With endless design possibilities, you're sure to find an enclosure that complements your home and lifestyle.
Personalized Space Design
You can tailor your alfresco enclosure to create a personalized space that reflects your unique style and complements your home's aesthetic. By doing so, you'll create an outdoor oasis that's not only beautiful but also functional.
Your enclosure can incorporate a mix of materials, textures, and colors to bring your vision to life. Imagine sipping coffee or enjoying a good book while surrounded by the beauty of nature, all while being protected from the elements. With an alfresco enclosure, you can achieve this perfect blend of comfort and style.
These enclosures provide a comfortable shelter from the elements, creating a relaxing environment for relaxation and entertainment. By customizing your enclosure, you'll extend the usable living space of your home, promoting a healthier and more enjoyable lifestyle.
Seamless Indoor Flow
As you move from your indoor living area into your alfresco enclosure, the seamless blend of indoor and outdoor spaces envelops you in a comfort zone that's both soothing and invigorating. You'll love how your enclosure creates an extended living space that's protected from the elements, allowing you to enjoy the outdoors without worrying about the weather.
Here are just a few ways your alfresco enclosure can improve your residential comfort zone:
- Smooth indoor flow: The shift between indoor and outdoor spaces is effortless, creating a sense of continuity and harmony.
- Extended living space: Your enclosure provides a sheltered outdoor area that's perfect for relaxation, entertainment, or everyday living.
- Protection from the elements: You can enjoy the outdoors without worrying about rain, wind, or sun exposure, thanks to your enclosure's protection.
With an alfresco enclosure, you can enjoy a healthier lifestyle, free from the constraints of traditional indoor living.
Exploring Outdoor Design Options
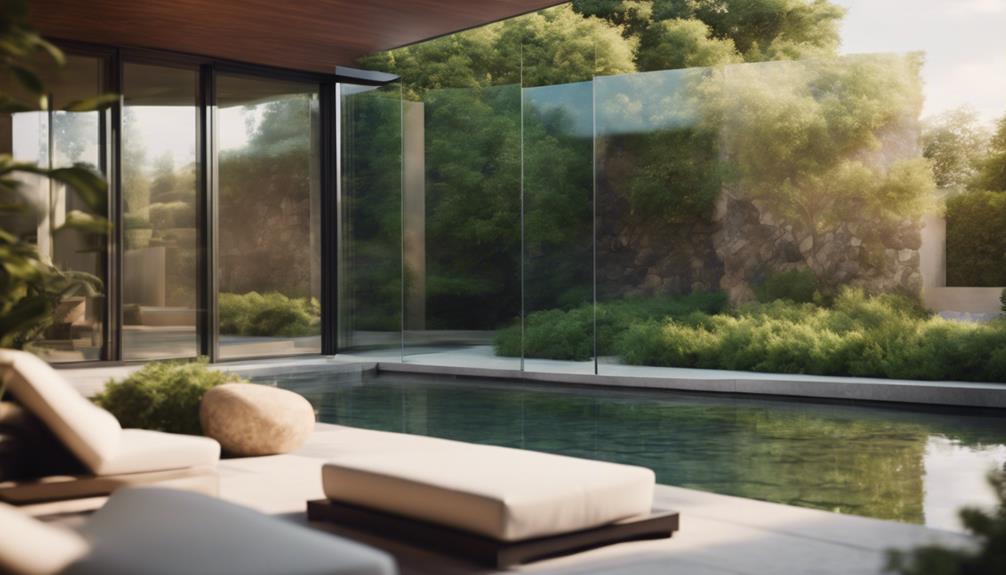
When designing an alfresco enclosure, you're spoiled for choice, with outdoor design options ranging from sleek modern glass enclosures to rustic timber structures that blend seamlessly with their surroundings. You can tailor your outdoor design to suit your unique style and existing outdoor space. This means you can enhance the beauty of your outdoor area, creating a seamless flow between indoors and outdoors.
Imagine enjoying alfresco dining with family and friends, surrounded by a space that reflects your personality.
With so many design options available, you're sure to find a style that complements your home and meets your needs. Whether you prefer modern and sleek or rustic and cozy, an alfresco enclosure can be customized to fit your aesthetic. By choosing the right design, you can create an inviting and comfortable outdoor space that's perfect for relaxation, entertainment, or simply enjoying the great outdoors.
Unlocking Alfresco Enclosure Potential
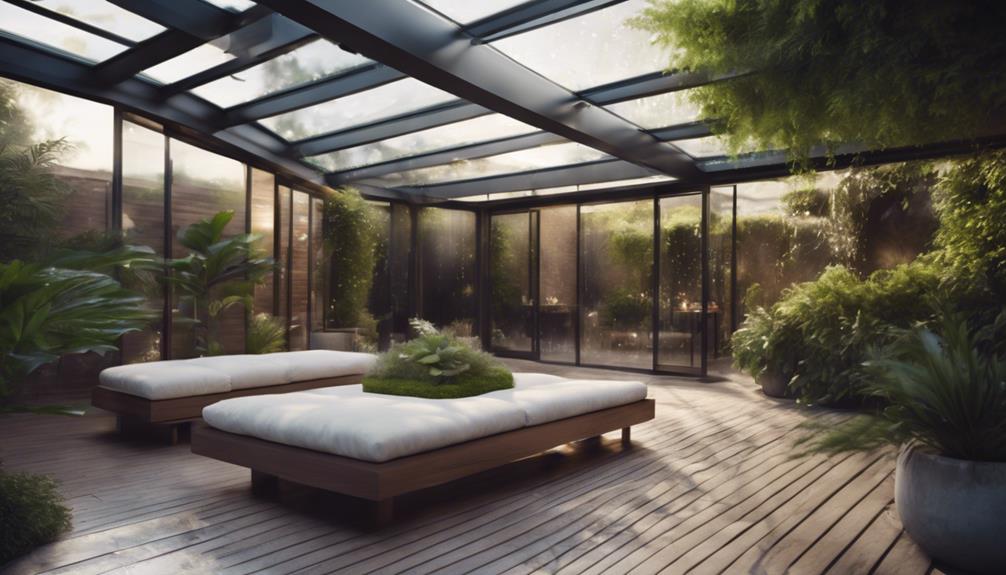
By incorporating an alfresco enclosure into your outdoor design, you can access the full potential of your outdoor space, enjoying the benefits of a stylish, functional, and cost-effective addition that enhances your property's value and livability.
With an alfresco enclosure, you can create an outdoor oasis that's tailored to suit your lifestyle. Imagine sliding doors that seamlessly connect your indoor and outdoor spaces, allowing natural light to flood in and creating an outdoor area that's perfect for relaxation and entertainment.
Here are just a few ways an alfresco enclosure can unleash your outdoor space's potential:
- Expands your living area: Increase your living space without the need for expensive renovations.
- Enhances comfort: Enjoy your outdoor space in any weather, with protection from the elements and unwanted pests.
- Boosts property value: A stylish alfresco enclosure can increase your property's value and appeal.
Designing Ideal Outdoor Spaces
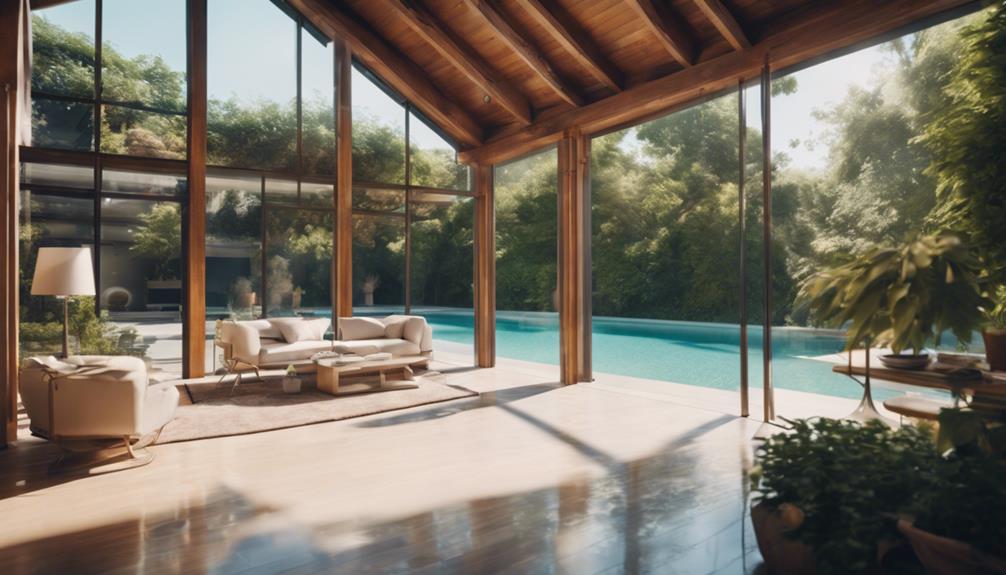
To create an outdoor space that truly reflects your personality and meets your needs, focus on balancing functionality, privacy, and personal style in your design.
Think about how you'll use the space: will it be for relaxation, entertainment, or a mix of both? Measure your patio area to guarantee a layout that maximizes space efficiency.
Don't forget to take into account privacy – use lattice or privacy fencing to create seclusion without sacrificing style. When selecting patio enclosures, balance style, ventilation, and protection. You want to enjoy the outdoors while staying comfortable and safe from the elements.
Take into consideration enclosed patio ideas like glass doors or retractable roofs for versatility. By balancing functionality, privacy, and personal style, you'll create an outdoor space that's truly yours.
Patio Furnishing and Décor Tips
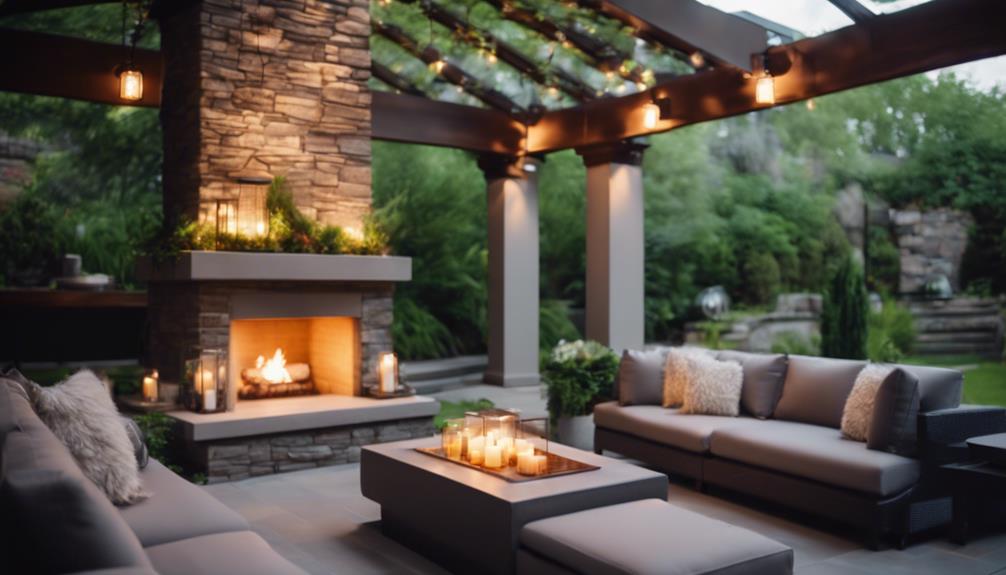
With your patio design in place, it's time to bring your outdoor space to life with furniture and decor that reflect your personal style.
Remember, your patio enclosure should be an extension of your home, so choose outdoor furniture that complements your design and provides comfort for your guests.
Here are some patio furnishing and décor tips to get you started:
- Select cohesive textures and finishes: Tie together the design elements of your patio by opting for textures and finishes that complement each other.
- Add decorative elements: Incorporate outdoor rugs, artwork, and other decorative elements to enhance the overall look of your space.
- Elevate with hanging planters: Add some greenery to your patio with hanging planters, which can elevate the aesthetics of your outdoor space.
Transforming Patios Into Dining Destinations
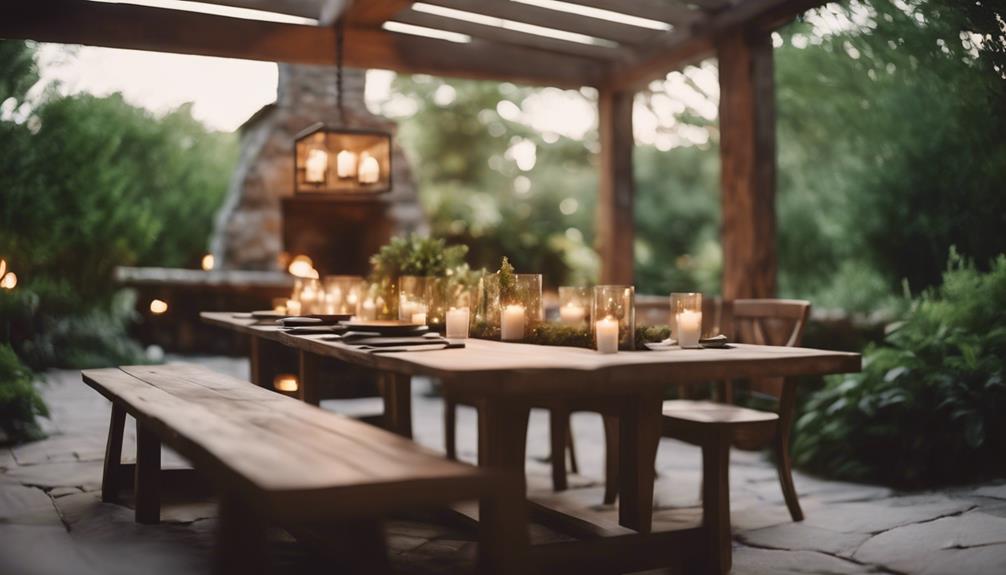
As you envision your patio's transformation into a dining destination, consider what elements will make your outdoor space a culinary haven. You'll want to create an inviting ambiance that'll make your guests feel cozy and relaxed. Start by enclosing your patio with durable screens to keep those pesky bugs at bay while allowing for a gentle breeze.
Next, string lights can add a warm, magical glow to your dining area, making it perfect for a romantic evening or a family gathering. Invest in comfortable, durable dining furniture, like teak or aluminum, that'll withstand the elements. Surround your dining area with lush greenery by incorporating potted plants, a water feature, or even a vertical garden.
These natural elements will create a soothing atmosphere, making your outdoor space feel like a serene oasis. Finally, plan seasonal menus using fresh ingredients to offer diverse courses that'll leave a lasting impression on your guests. With these elements in place, your patio will transform into a culinary haven that'll leave your friends and family craving for more.
Frequently Asked Questions
How Much Does an Alfresco Enclosure Cost?
So, you're wondering how much an alfresco enclosure costs? Well, it's not a one-size-fits-all answer. The price tag varies depending on factors like materials, size, and design complexity. Think about it like building a custom home – the more intricate the design, the pricier it gets.
You've got options like timber or aluminum, each with its own cost implications. Let's break it down to get a better sense of what you'll need to budget.
Should I Enclose My Alfresco?
Imagine your outdoor space as a blank canvas, waiting for a masterpiece. Should you enclose your alfresco? Absolutely! Think of it as adding a frame to that canvas, protecting your art from the elements.
You'll gain a cozy, functional living area, perfect for year-round entertaining and relaxation. Plus, it'll boost your property value. So, take the leap and turn your outdoor space into a stunning masterpiece that's all yours!
What Is the Difference Between Patio and Alfresco?
So, you're wondering what's the difference between a patio and an alfresco? Well, here's the deal!
A patio is usually an open outdoor space attached to your house, while an alfresco is a covered area perfect for dining or entertaining.
Think of it like this: patios are more exposed to the elements, while alfrescos provide shelter and protection for a more comfy outdoor experience.
What Is an Outdoor Alfresco Area?
'Paint a picture in your mind' of a seamless blend of indoor and outdoor living. That's what an outdoor alfresco area is all about! It's an extension of your indoor space, designed for relaxation and entertainment.
You'll often find features like seating areas, dining spots, and outdoor kitchens. Think of it as a flexible, customizable space that lets you enjoy the great outdoors in comfort and style.
Conclusion
You've made it to the end of our alfresco enclosure journey! Did you know that 70% of homeowners consider outdoor living spaces to be essential for relaxation and entertainment? That's a lot of people wanting to maximize the most of their outdoor areas!
By now, you're equipped with the know-how to create an alfresco enclosure that's both functional and fabulous. So, go ahead, unleash your outdoor space's potential, and start enjoying those sunny afternoons (and evenings) in style!
Alfresco
Is Frenchic Alfresco Waterproof? Learn More!
Harness the power of Frenchic Alfresco paint's waterproof properties for your outdoor projects – discover its durability and protection against the elements here!
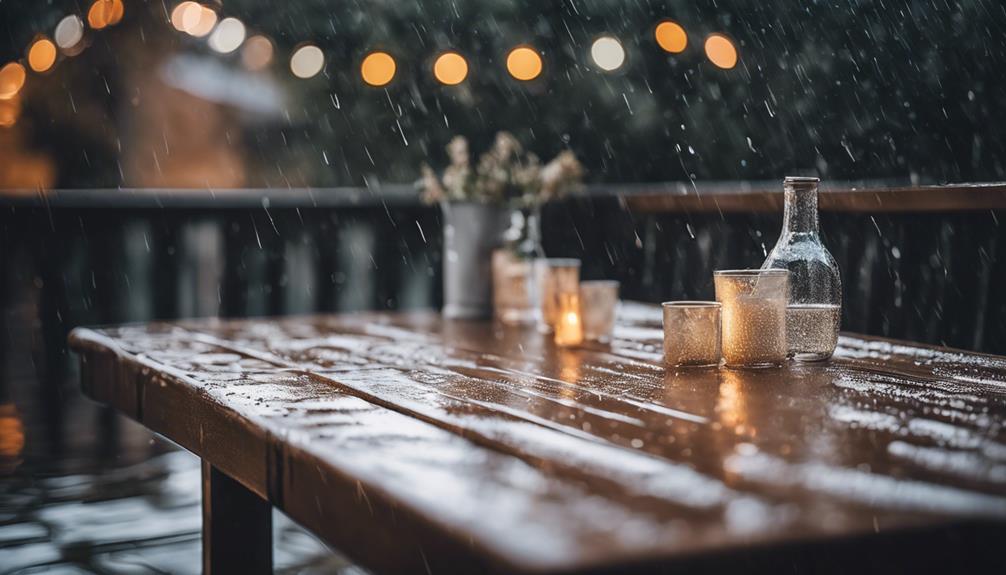
Frenchic Alfresco paint is highly water-resistant, offering excellent moisture protection for outdoor surfaces. With self-sealing and self-priming properties, it provides durability against varying weather conditions. This paint's weatherproof nature enhances its performance, safeguarding against elements like rain and sun exposure. Ideal for projects like garden furniture and front doors, it boasts UV resistance and a range of colors for a professional finish. Curing for at least 3 weeks in favorable climates guarantees longevity by creating a strong protective layer. Routine cleaning and inspection maintain its vibrant appearance. Discover more about Frenchic Alfresco's waterproof features for your outdoor endeavors.
Key Takeaways
- Frenchic Alfresco paint is highly water-resistant with excellent moisture protection.
- Offers weatherproof properties due to self-sealing and self-priming features.
- Provides durable UV resistance for outdoor projects.
- Full curing for at least 3 weeks enhances waterproofing.
- Regular maintenance ensures long-lasting waterproofing qualities.
Properties of Frenchic Alfresco Paint
Frenchic Alfresco paint offers a range of durable and weatherproof properties suitable for various indoor and outdoor surfaces. Being water-based, it provides excellent resistance to UV rays, making it ideal for projects exposed to sunlight.
This self-priming and self-sealing paint not only simplifies application but also guarantees a smooth and professional finish. Additionally, its algae-resistant feature minimizes the risk of mold growth, particularly important for outdoor applications.
The wide color palette of 26 best-selling colors, including limited editions, allows you to choose the perfect shade for your project. Whether you're painting wood, laminate, UPVC, composites, metal, render, or brick, Frenchic Al Fresco paint caters to a diverse range of surfaces.
With its exceptional durability and weatherproof characteristics, this paint stands out as a versatile option for both interior and exterior use, promising long-lasting results that maintain their quality over time.
Water-Resistance Vs. Waterproofing

What distinguishes water-resistance from waterproofing in paint products?
When considering the water-resistance of Frenchic Al Fresco paint for exterior projects, it's important to grasp the distinction between water-resistance and waterproofing.
- Water-resistance: Frenchic Al Fresco paint offers high water-resistance, being durable, weatherproof, and UV resistant. This means it can withstand exposure to elements like rain and sun without significant damage.
- Moisture Protection: While not completely waterproof, the paint provides excellent moisture protection, preventing issues like flaking and peeling due to water exposure.
- Surface Durability: Designed for exterior projects, Al Fresco paint ensures a long-lasting finish on surfaces exposed to varying weather conditions, enhancing overall surface durability.
- Weatherproof: The self-sealing and self-priming properties of the paint not only reduce maintenance needs but also contribute to its weatherproof characteristics, further improving water-resistance.
Suitable Applications for Alfresco Paint
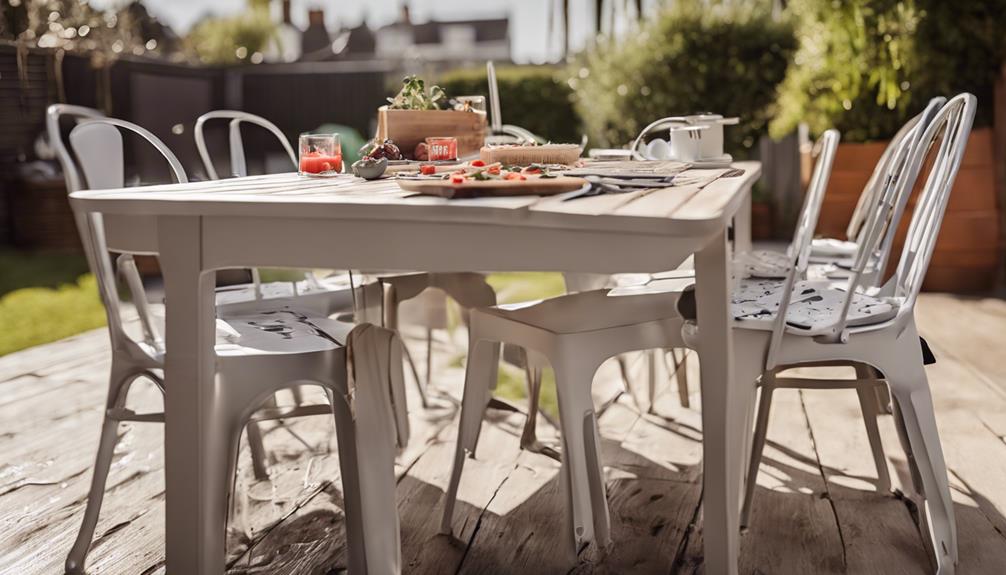
Al Fresco paint is best suited for a variety of outdoor projects, ranging from garden furniture to front doors, due to its durable and weather-resistant properties. The Al Fresco Range offers a versatile solution for enhancing the appearance of your outdoor spaces.
Whether you're looking to revamp your garden furniture or add a fresh coat to your front door, this water-based paint is designed to withstand the elements while maintaining a vibrant finish. Its self-priming and self-sealing nature make it a convenient choice for UPVC doors and various surfaces such as wood, laminate, composites, and metal.
The weatherproof and durable characteristics of Al Fresco paint guarantee long-lasting results, providing a protective layer that can endure outdoor conditions. With its UV resistance and ability to create a low, flat finish, this paint is ideal for both indoor and outdoor applications, offering a professional look that lasts.
Curing Process for Longevity
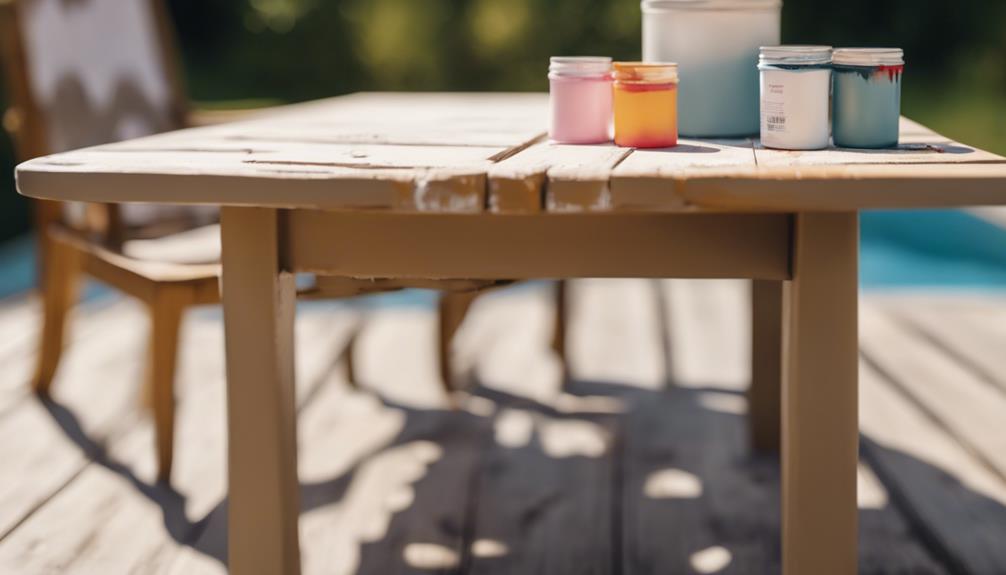
Ensuring proper curing of the paint is essential for maximizing its longevity and waterproofing capabilities. When dealing with Frenchic Al Fresco, the curing process plays an important role in creating a durable and weatherproof protective layer.
Here are some key points to keep in mind for the curing process:
- Allowing the paint to fully cure for at least 3 weeks is necessary for enhancing its durability and longevity.
- Best results are achieved when curing takes place in a warmer and drier climate.
- Proper curing helps the paint form a strong protective layer, making it more resistant to the elements.
- Following the instructions provided on the tin for the curing process is crucial to ensuring the paint's waterproofing properties are fully realized.
Maintenance Tips for Alfresco Paint
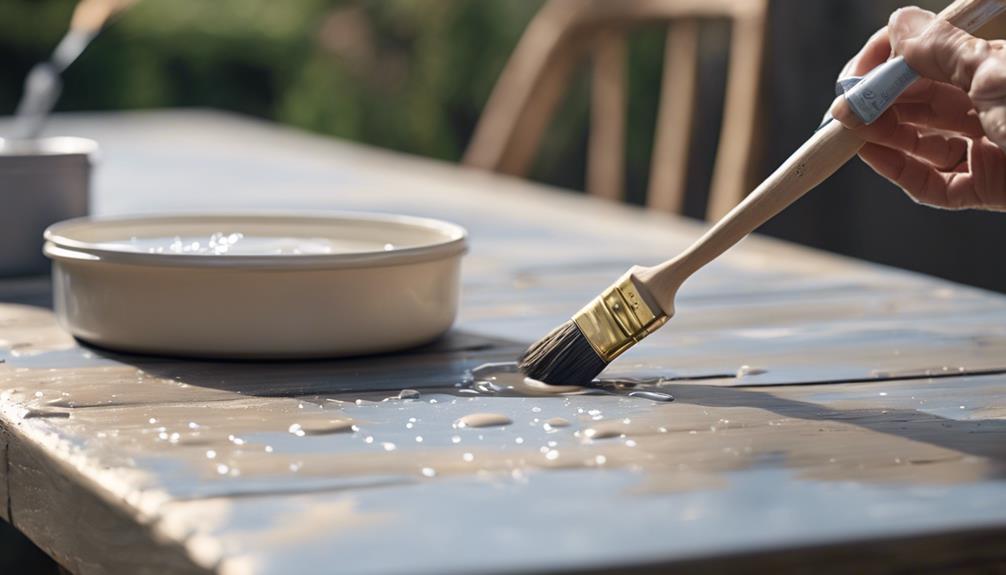
To maintain the durability and weatherproof qualities of Frenchic Alfresco paint, regular cleaning and inspection are crucial. Frenchic paints, especially those from the Al Fresco Inside/Outside Range, are designed to withstand outdoor conditions, but proper maintenance can prolong their lifespan.
For outdoor furniture coated with this water-based, weatherproof paint, wiping down surfaces with a mild detergent and water solution every few months can help remove dirt and debris that may accumulate. Additionally, inspecting the painted wood for any signs of wear or damage allows for timely touch-ups, preventing further deterioration.
UV resistance in Frenchic paints minimizes color fading, but it's still advisable to keep items protected from prolonged sun exposure. By following these maintenance tips, you can guarantee that your outdoor projects retain their vibrant appearance and protective qualities for years to come.
Conclusion: Is Frenchic Alfresco Waterproof?
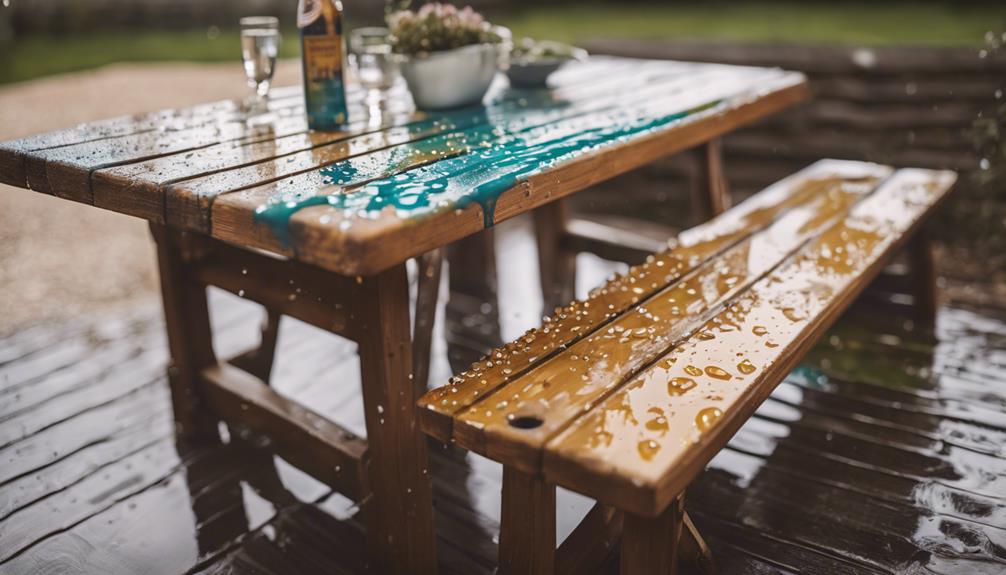
Frenchic Alfresco paint is indeed waterproof, providing long-lasting protection for your outdoor projects. This durable and weatherproof Al Fresco paint is specifically crafted for outdoor use, offering a reliable shield against the elements for your exterior surfaces.
Here are four key points reinforcing its waterproof qualities:
- UV Resistant: Frenchic Al Fresco paint is formulated to withstand the harmful effects of UV rays, preventing discoloration and fading over time.
- Self-Sealing and Self-Leveling: The paint's self-sealing properties help establish a protective barrier, while its self-leveling feature ensures a smooth and even finish that enhances its waterproof capabilities.
- Versatile Application: Suitable for various surfaces like wood, laminate, UPVC, composites, and metal, this paint adapts well to different materials, increasing its effectiveness in outdoor settings.
- Algae and Mould Resistance: Frenchic Al Fresco is designed to resist algae and mould growth, reducing the need for frequent maintenance and preserving the integrity of your exterior surfaces.
Frequently Asked Questions
Is Frenchic Alfresco Waterproof?
Yes, Frenchic Al Fresco paint is waterproof. It's designed for outdoor use, with excellent weather resistance, UV protection, and algae/mould inhibitors. It works on various surfaces, making it ideal for outdoor projects like furniture, fences, and sheds.
Can You Water Down Frenchic Alfresco Paint?
You can water down Frenchic Al Fresco paint if desired for a smoother application or a wash effect. However, diluting the paint may impact coverage and durability, so it's essential to adhere to recommended guidelines for best results.
Do You Need to Seal Frenchic Alfresco?
You don't need to seal Frenchic Al Fresco paint. It's self-sealing, water-based, and designed to be weatherproof and UV resistant. The paint is self-priming with a durable finish, eliminating the need for additional sealing products.
What Is so Special About Frenchic Paint?
Frenchic paint is renowned for its water-based, durable, and weatherproof properties, making it ideal for both indoor and outdoor projects. With self-levelling technology, easy application, and a range of vibrant colors, it stands out for its versatility and eco-friendly nature.
Conclusion
To sum up, Frenchic Alfresco paint offers excellent water resistance properties, making it suitable for outdoor applications. While it may not be completely waterproof, proper curing and maintenance can guarantee its longevity in various weather conditions.
By following the recommended guidelines for application and upkeep, you can enjoy the beauty and protection of Frenchic Alfresco paint for years to come. Remember, a little care goes a long way in preserving the quality and durability of your outdoor surfaces.
Alfresco
Is an Alfresco a Verandah? Know the Difference!
Navigate the differences between an alfresco and a verandah to uncover which outdoor living space suits your needs best!
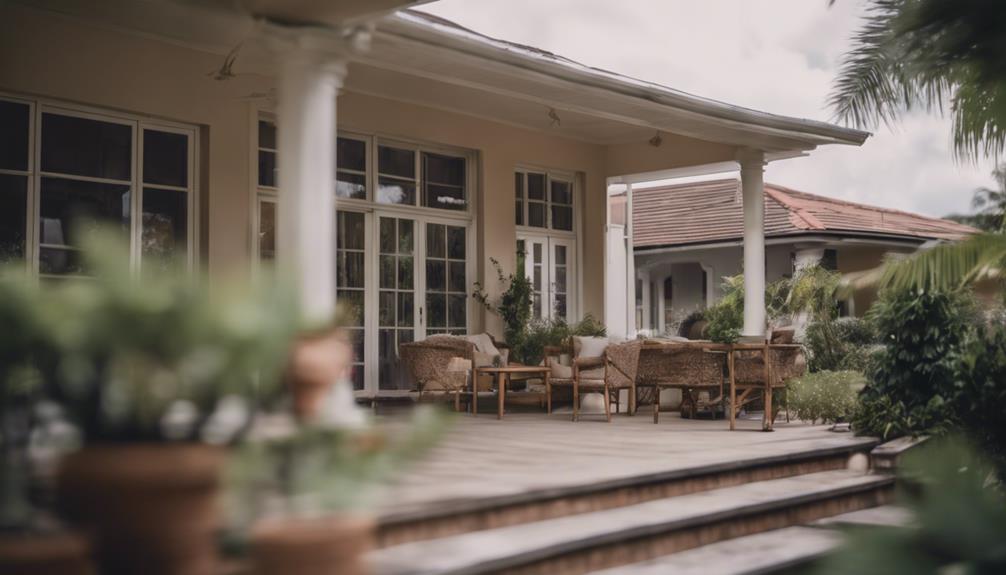
An alfresco and a verandah differ considerably in purpose and design. The alfresco serves as an outdoor dining extension under the main roof, while a verandah is ground-level, providing a covered area for relaxation. Alfrescos are oriented towards modern entertainment, include modern amenities, and attach to the main house's roof. Verandahs, on the other hand, are more traditional, overlooking the front of the house with a separate pitched roof. To explore further distinctions and choose wisely between an alfresco and a verandah, grasp their unique aspects and intended functionalities for your outdoor living needs.
Key Takeaways
- Alfresco serves as a modern outdoor dining and entertainment extension, while a verandah is a traditional covered space for relaxation.
- Alfrescos integrate with the main house roof and offer contemporary amenities, contrasting with verandahs' classic design elements.
- Alfrescos are ideal for outdoor dining year-round with modern finishes, while verandahs provide a sheltered area for socializing.
- Alfrescos use the main house roof for shade and are attached to the house, while verandahs have standalone covered roofs.
- Alfrescos prioritize modern materials like glass and steel for a sleek appearance, while verandahs typically use traditional materials like timber.
Alfresco Area Vs Verandah: Key Contrasts
When comparing an alfresco area to a verandah, the key contrasts lie in their design and intended use. An alfresco area serves as an outdoor extension for dining under the main roof, providing a space for casual meals and gatherings.
On the other hand, a verandah is a covered structure at ground level that connects front and back entrances, offering a place for relaxation and socializing in a traditional architectural style.
The alfresco area is specifically designed for outdoor dining and entertainment, often equipped with sliding doors for protection and to enhance the aesthetic value of a home. In contrast, verandahs are used for small parties and overlook the front of the house, providing a covered area to enjoy the outdoors while being protected from the elements.
While alfrescos seamlessly extend the home's living space, verandahs act as a connection space between indoor and outdoor areas. The alfresco area is commonly associated with modern outdoor living, while verandahs offer a more traditional touch to the architectural design of a house.
Design Variances Between Alfresco and Verandah
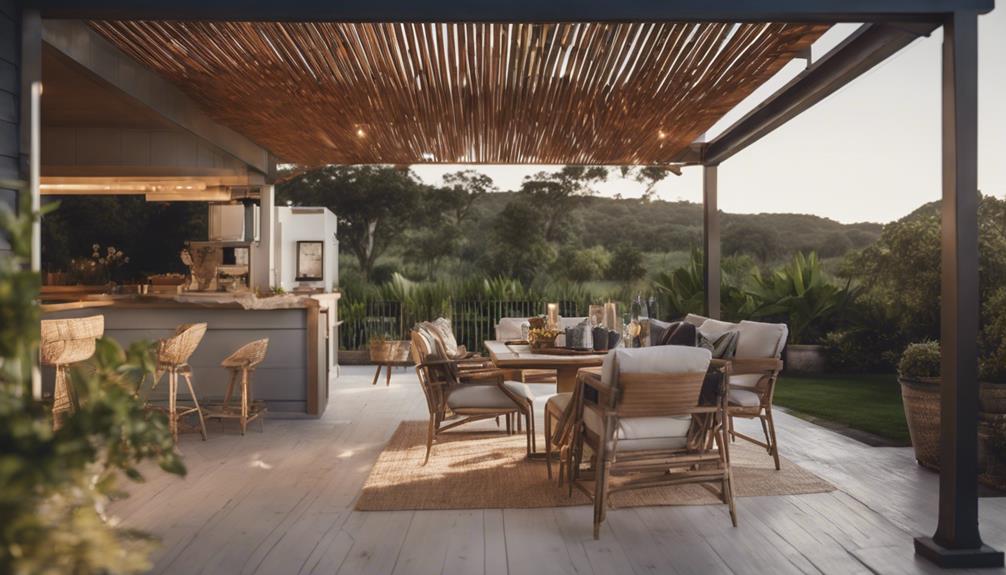
When comparing the design variances between an alfresco and a verandah, it's important to analyze the roof structures, functional spaces, and material selections. The roof structure of an alfresco tends to be integrated into the main house roof, creating a seamless indoor-outdoor flow, while verandahs often feature a separate pitched roof design.
Functional space variations highlight how alfrescos are tailored for dining and entertaining, whereas verandahs serve as sheltered passageways around the house, emphasizing a historical architectural connection.
Material selection variances further distinguish these outdoor spaces, with alfrescos featuring modern amenities and finishes, contrasting with the classic design elements of verandahs.
Roof Structure Differences
In distinguishing between alfrescos and verandahs, one key aspect that sets them apart is their roof structures. Alfrescos typically utilize the main roof of the house for shade, blending seamlessly with the existing architecture. On the other hand, verandahs are standalone covered structures at ground level, having their own distinct roof separate from the main house. To help visualize the differences, refer to the table below:
| Aspect | Alfresco | Verandah |
|---|---|---|
| Location | Attached to the main house | Standalone structure at ground level |
| Roof Structure | Uses the main roof for shade | Has its own covered roof |
| Purpose | Outdoor dining under existing roof | Connects front and back entrances of a home |
| Design | Integrates with house design | Traditional connecting space |
| Size | Often smaller, part of the main structure | Longer and narrower for small gatherings |
Understanding these distinctions can assist in making informed decisions when considering the addition of either an alfresco or a verandah to your property.
Functional Space Variations
For understanding the design variances between an alfresco and a verandah, consider their functional space variations. An alfresco is an outdoor extension of the main living area, designed for modern features like outdoor kitchens and dining areas. It serves as a covered structure, offering protection from the elements year-round and can be partially enclosed for added comfort.
In contrast, a verandah is a more traditional covered structure attached along the front, back, or side of a house, serving as a space between indoors and outdoors. Verandahs are open structures that provide shade and a relaxing outdoor space. Alfrescos are commonly used for outdoor dining and entertaining purposes, while verandahs are ideal for relaxing, reading, or enjoying the surrounding landscape views.
While alfrescos are typically built as extensions of the home under the main roof, verandahs can be freestanding or attached structures with various roof options like flat, skillion, or gable roofs.
Material Selection Variances
If you're considering the design variances between an alfresco and a verandah, the material selection plays an essential role in distinguishing these outdoor living spaces. Alfrescos often incorporate modern materials like glass and steel, giving them a contemporary feel, while verandahs typically utilize traditional materials such as timber for a more classic appearance.
When it comes to design elements, verandahs may include decorative features like fretwork or balustrades for elegance, whereas alfrescos focus on sleek, functional designs. Prioritizing weather resistance and durability, alfrescos commonly use materials like aluminum and composite decking, contrasting with verandahs that may opt for hardwoods like cedar or merbau to achieve a natural aesthetic.
Additionally, alfrescos may integrate high-tech materials like UV-resistant polycarbonate roofing and composite cladding for low maintenance, setting them apart from the more rustic feel of verandahs. The choice of materials significantly impacts the overall style, maintenance needs, and longevity of these outdoor spaces.
Functional Disparities of Alfresco and Verandah
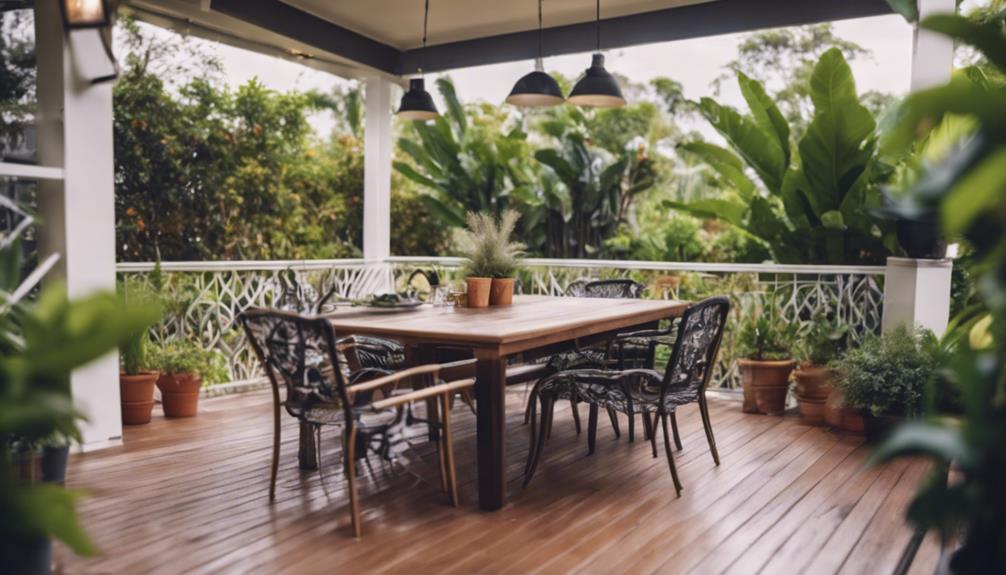
An alfresco and a verandah serve distinct functions within a home, showcasing usage variations and design elements that differentiate the two structures.
Alfrescos are designed to create an integrated outdoor living space under the main roof, often equipped with amenities like outdoor kitchens, ideal for dining and entertainment.
In contrast, verandahs act as covered passageways or social spaces, offering a connecting area between the indoors and outdoors, commonly used for relaxation or to enjoy the front view of the house.
Usage Variations
The functional disparities between alfrescos and verandahs are evident in their distinct usage variations. Alfrescos are primarily designed for outdoor dining and entertaining, creating a space for leisure activities and social gatherings. They offer a seamless extension of the indoor living space, blurring the lines between indoor and outdoor areas. Alfrescos often come equipped with amenities like outdoor kitchens and dining areas to enhance the overall experience.
On the other hand, verandahs serve a simpler purpose, acting as covered pathways or connecting areas within a home. They're typically used for small gatherings or as a relaxation spot, providing shelter and linking different parts of the house. Verandahs prioritize functionality over elaborate design features, focusing on their role as a covered structure rather than a dedicated entertainment space.
Essentially, while alfrescos cater to outdoor living and dining experiences, verandahs serve as practical connectors within a property.
Design Elements
When comparing the design elements of alfrescos and verandahs, it becomes evident that they serve distinct functional purposes in enhancing outdoor living spaces. Alfrescos are designed as outdoor extensions for dining under the main roof, providing a smooth shift between indoor and outdoor areas. They focus on creating a smooth flow, using the main roof for shade and offering protection from the elements year-round. These covered structures not only enhance the aesthetic value of a home but also cater to outdoor dining and entertainment needs.
On the other hand, verandahs are typically at ground level, overlooking the front or back of a house, and are more commonly used for relaxing or enjoying the outdoor view. Their design elements revolve around providing a covered pathway or sitting area. While alfrescos emphasize smooth shifts and outdoor extensions, verandahs prioritize offering a covered space for various activities, albeit with a different aesthetic appeal.
Comparing Alfresco and Verandah Aesthetics
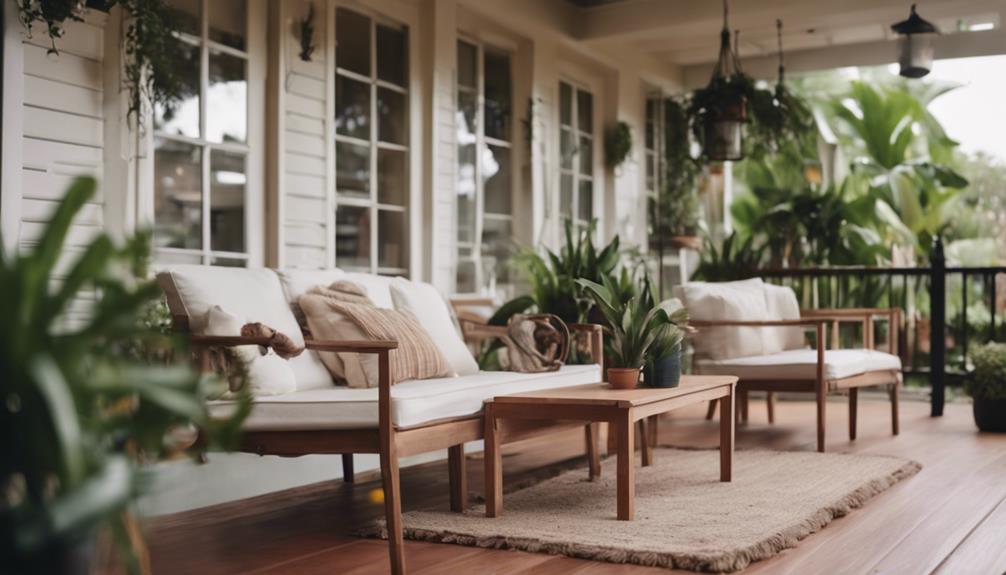
Alfrescos and verandahs present distinct aesthetics that showcase their unique design features and styles. While alfrescos lean towards a modern and sleek appearance, verandahs exude a more traditional and classic charm. The table below highlights some key differences in the aesthetics of alfrescos and verandahs:
| Aspect | Alfresco | Verandah |
|---|---|---|
| Roof Design | Often a part of the main roof structure | Separate roof covering the structure |
| Supporting Columns | Minimal or absent | Typically adorned with columns or posts |
| Architectural Style | Contemporary | Traditional |
Alfrescos tend to prioritize a seamless integration of indoor and outdoor spaces, often featuring sliding doors and a modern appeal. In contrast, verandahs boast a more timeless look with prominent columns and a roof that extends from the main structure. These differences in design elements contribute to the overall aesthetic and feel of each outdoor living space.
Alfresco Vs Verandah: Usage Distinctions
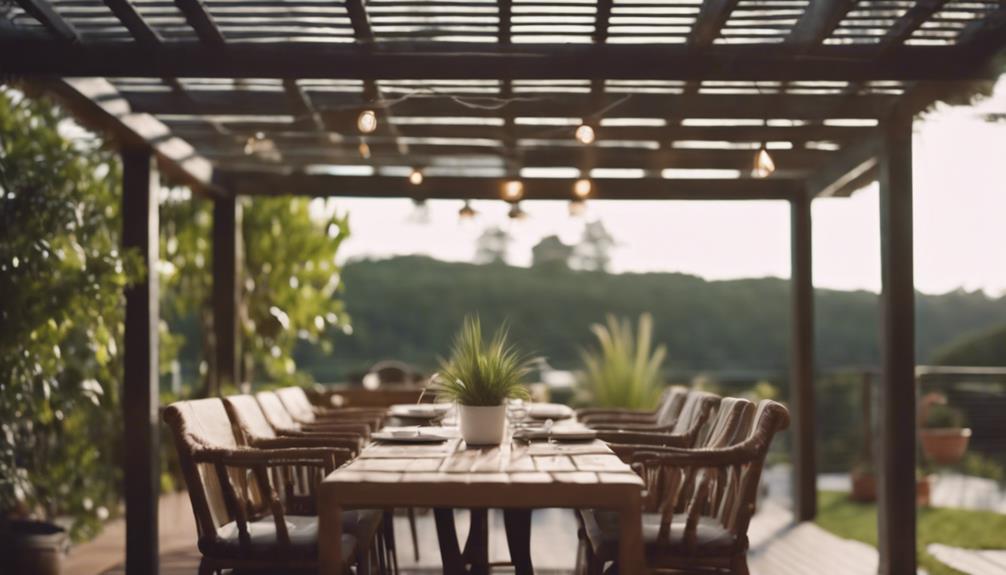
Highlighting the versatile functionality of outdoor living spaces, alfrescos and verandahs offer distinct usage distinctions that cater to different preferences and needs.
Here are some key differences to help you understand how alfrescos and verandahs are used:
- Alfresco:
- An alfresco is an outdoor extension primarily designed for dining under the main roof.
- It enhances the aesthetic appeal of a home and often includes sliding doors for protection during various weather conditions.
- Alfrescos are typically associated with outdoor dining and entertaining spaces, providing a cozy and inviting atmosphere for gatherings.
- Verandah:
- In contrast, a verandah is a covered ground-level structure that connects the front and back entrances of a house.
- Verandahs can be utilized for small gatherings or as relaxing spots overlooking the front of the house.
- They serve as covered pathways or sitting areas along the perimeter of a property, facilitating easy shifts between indoor and outdoor spaces.
Structural Differences: Alfresco Vs Verandah
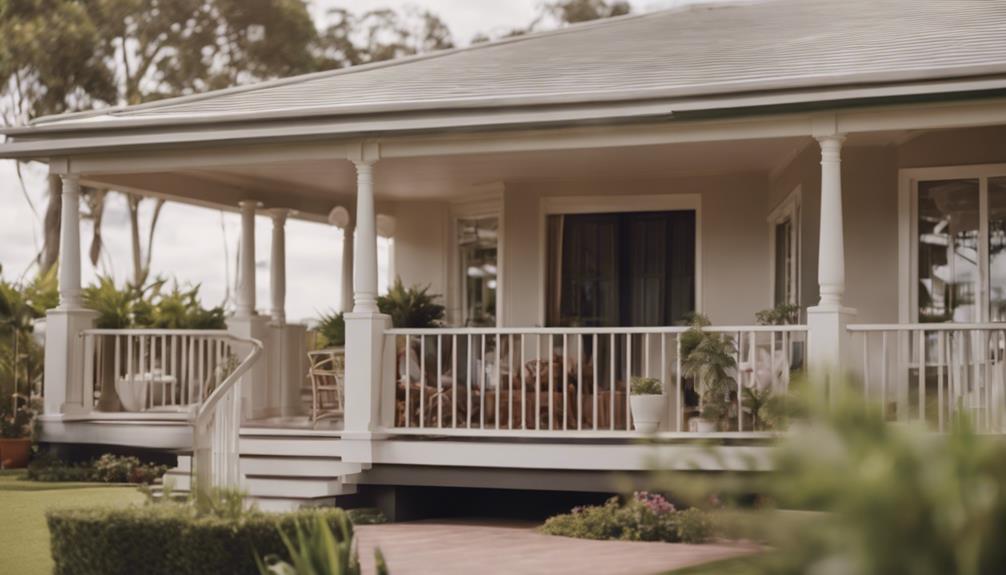
When comparing an alfresco to a verandah, structural differences are evident in the roofing materials used and the level of enclosure. Alfrescos typically feature roofs that are extensions of the main house structure, providing a high level of enclosure with sliding doors for protection.
Verandahs, on the other hand, may have different roofing materials and offer a more open design, often acting as covered walkways or sitting areas.
Roofing Materials Used
Utilizing the main roof of the house for support, alfrescos commonly employ roofing materials such as Colorbond steel or insulated panels. Verandahs, on the other hand, often feature independent roofing materials like corrugated iron or timber shingles.
When considering the roofing materials used in alfrescos and verandahs, several key differences emerge:
- Integration with the Main House: Alfrescos tend to integrate more seamlessly with the main house due to their shared roofing materials, creating a cohesive look. In contrast, verandahs offer a distinct aesthetic appeal by utilizing independent roofing materials.
- Aesthetic Variation: The choice of roofing material for alfrescos or verandahs can have a notable impact on the overall aesthetic of the outdoor structure. Colorbond steel exudes a modern and sleek appearance, while timber shingles provide a more traditional and rustic look.
- Durability and Maintenance: The selection of roofing materials also influences the durability and maintenance requirements of alfrescos and verandahs. Insulated panels offer enhanced insulation and energy efficiency for alfrescos, whereas corrugated iron may require more frequent maintenance for verandahs.
Level of Enclosure
For a clear distinction between an alfresco and a verandah regarding structural differences, consider the level of enclosure each outdoor space provides. An alfresco is typically more enclosed than a verandah, offering walls or privacy screens that provide a sense of coziness and protection. This enclosed structure allows for year-round use, shielding you from the elements while enjoying outdoor dining or entertainment. On the other hand, a verandah is more open, serving as a covered passage from indoors to outdoors. Verandahs are commonly used for relaxation and admiring the surroundings, creating a welcoming entry to your home. To better understand the differences, let's take a look at the comparison table below:
| Aspect | Alfresco | Verandah |
|---|---|---|
| Level of Enclosure | Enclosed with walls or screens | More open with less enclosure |
| Year-round Use | Suitable for all seasons | May be less comfortable in extreme weather |
| Protection | Offers protection from elements | Provides minimal shelter from weather |
| Outdoor Dining | Ideal for outdoor dining experiences | Can be used for light meals or relaxation |
| Entertainment | Great for hosting gatherings and events | Suitable for relaxing and enjoying views |
Alfresco or Verandah: Which to Choose?
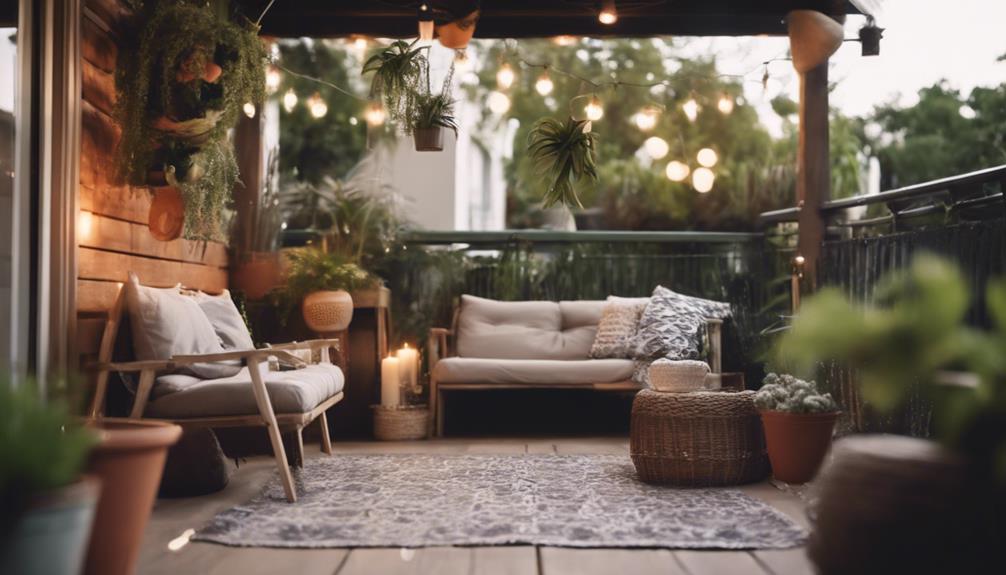
Considering whether to opt for an alfresco or a verandah for your outdoor space can depend on your lifestyle preferences and desired functionality. Both options have their unique characteristics that cater to different needs. Here are some key points to help you make an informed decision:
- Functionality:
- Alfrescos are ideal for adding an outdoor living space that seamlessly connects to your home, perfect for dining and entertaining.
- Verandahs provide a covered area that serves as a connecting space between the indoors and outdoors.
- Design:
- Alfrescos often feature outdoor kitchens, dining areas, and furniture, enhancing the outdoor living experience.
- In contrast, verandahs offer a covered space for relaxation or small gatherings.
- Purpose:
- While alfrescos focus on expanding your living area outdoors, verandahs primarily function as covered walkways or sitting areas.
Consider your lifestyle needs and desired functionality to determine which option best suits your home.
Outdoor Living: Alfresco Vs Verandah
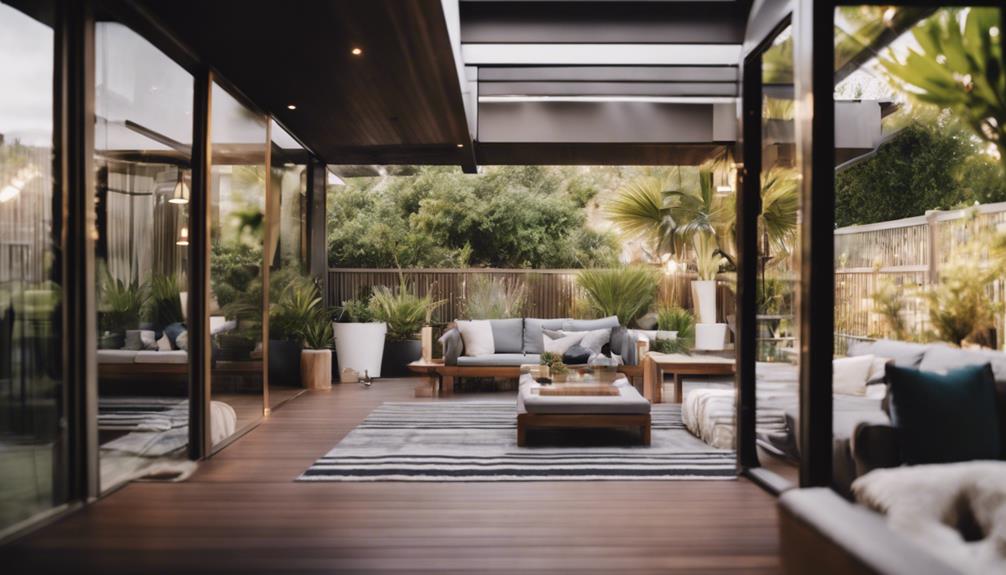
When considering your outdoor living space, it's crucial to understand the specific characteristics of each option. Below is a comparison table highlighting key differences between an alfresco and a verandah:
| Aspect | Alfresco | Verandah |
|---|---|---|
| Location | Connected to the main house | Along the front, back, or side of the house |
| Purpose | Designed for dining and entertaining | Serves as a connecting space between indoors and outdoors |
| Integration | Offers a seamless look with the main house | Can vary in size and shape |
| Features | Often includes sliding doors for protection | Typically has open sides for ventilation |
| Function | Enhances the aesthetic value of the home | Provides a covered area for relaxation and social gatherings |
Understanding these distinctions can help you make an informed decision when planning your outdoor living space.
Alfresco Vs Verandah: Home Value Impact
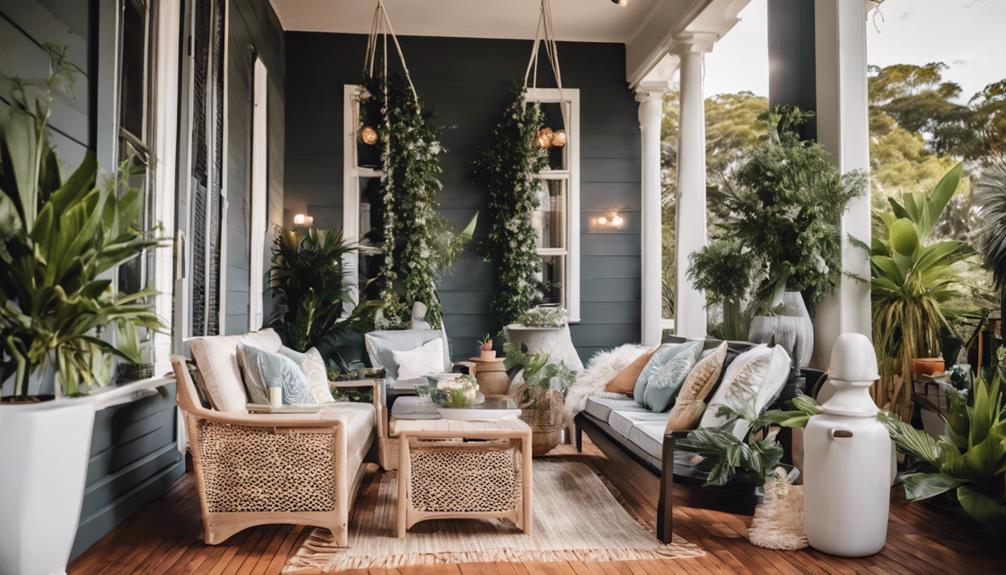
Understanding the impact on home value between an alfresco and a verandah is key when planning your outdoor living space. When considering whether to add an alfresco or a verandah to your home, here are some key points to keep in mind:
- Home Value Increase: Adding an alfresco can potentially raise your home's value by up to 20%, making it a lucrative investment for homeowners looking to increase their property's worth.
- Traditional Charm vs. Modern Appeal: While a verandah typically adds 12-15% to the value of a home, alfrescos are perceived as more modern and luxurious. The choice between the two can depend on whether you prefer traditional charm or modern appeal.
- Buyer Attraction: Both alfrescos and verandahs can enhance curb appeal and attract potential buyers. However, alfrescos, being more contemporary, might have a broader appeal to a modern buyer demographic.
Making the Choice: Alfresco or Verandah
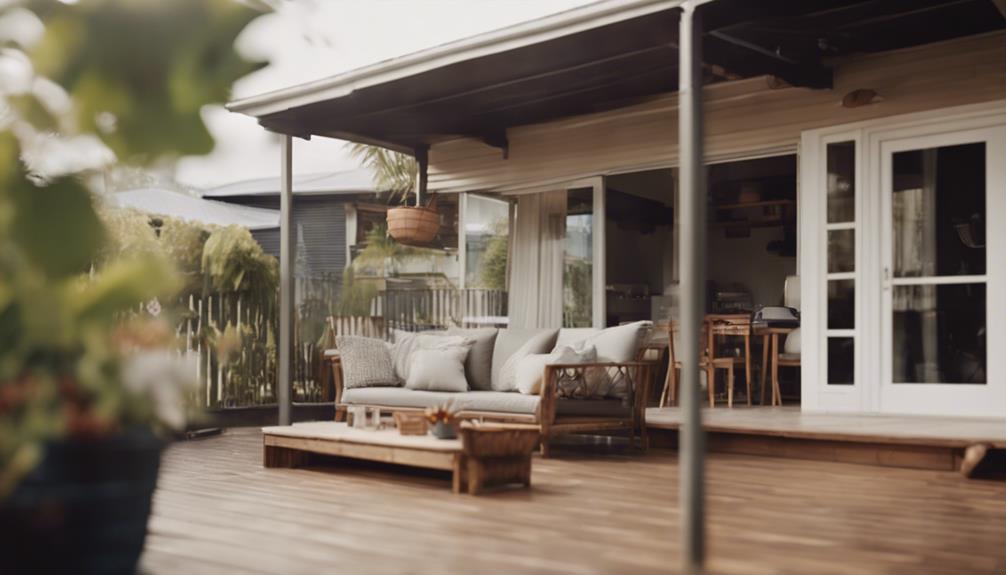
When deciding between an alfresco and a verandah for your outdoor space, consider the primary function and desired aesthetic appeal of each option.
An alfresco is an outdoor living space connected to the main house, offering protection from the elements and customizable features like outdoor kitchens for dining and entertaining.
On the other hand, a verandah is a covered structure typically attached to the front, back, or side of a house, serving as a connecting space between indoors and outdoors, ideal for relaxation and enjoying the view.
The choice between an alfresco and a verandah depends on the function you envision for your outdoor living space. If you prioritize seamless integration with your main house and desire a space for hosting gatherings and meals, an alfresco might be the ideal option.
Conversely, if you seek a covered area for unwinding and appreciating the surroundings, a verandah could better suit your needs. Evaluate your preferences, location, and design goals to make an informed decision that complements your outdoor lifestyle.
Frequently Asked Questions
What Is Considered a Verandah?
When considering what is considered a verandah, think of a covered structure attached to a house, offering a sheltered outdoor space. It serves as an extension of the main roof, providing a cozy connection to the outdoors.
What Is the Difference Between a Veranda and a Verandah?
When distinguishing between a veranda and a verandah, note that they both provide covered outdoor spaces attached to a house. The key difference lies in spelling variations, with "veranda" being more common internationally and "verandah" in Australia.
What Is an Alfresco on a House?
An alfresco on a house is an outdoor living area designed for dining and entertaining. It seamlessly connects indoor and outdoor spaces under the main roof. Alfrescos provide protection from the elements and a cozy ambiance.
Is a Pergola and Verandah the Same Thing?
A pergola and a verandah are not the same thing. A verandah is attached to the main house with a covered roof, while a pergola stands freely with an open slatted roof for climbing plants.
Conclusion
In the end, choosing between an alfresco area and a verandah comes down to personal preference and lifestyle needs. Each option offers distinct design, functionality, and aesthetic features that cater to different outdoor living experiences.
Whether you opt for the open-air appeal of an alfresco or the traditional charm of a verandah, both can enhance your home's value and provide a delightful space for relaxation and entertainment. Make your choice wisely to create the perfect outdoor oasis for your home.
Alfresco
Is an Alfresco a Habitable Room? Understanding the Terms!
Find out if your alfresco can be considered a habitable room by understanding the essential terms and requirements for compliance with regulations.
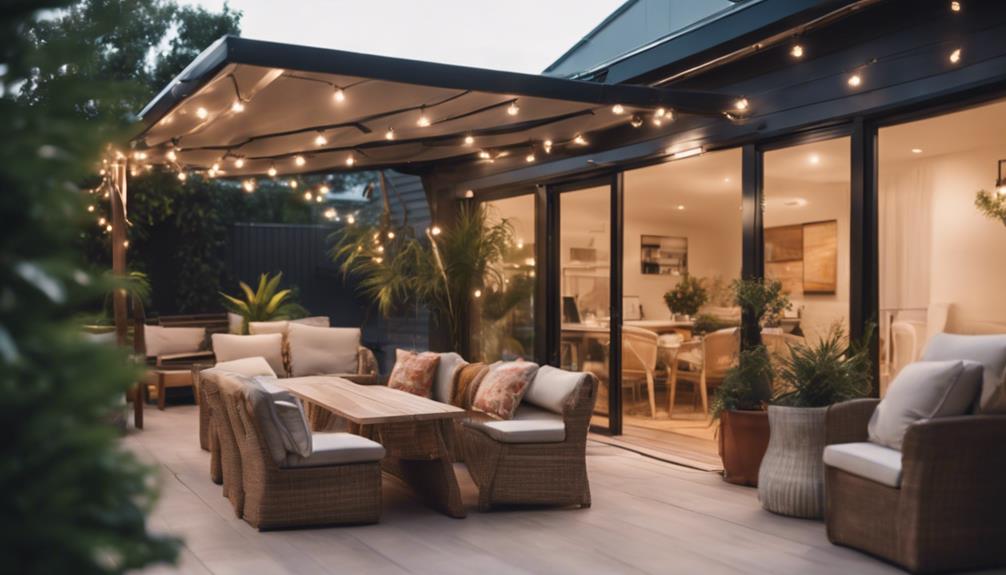
When considering if an alfresco qualifies as a habitable room, it must adhere to specific requirements. These include suitable space for living, proper ventilation, lighting, and compliance with the Building Code of Australia (BCA). Meeting these standards guarantees safe and comfortable living spaces within a building. Importantly, alfrescos may lack adequate heating and room size, hindering them from being habitable rooms. If you seek to convert an alfresco, consulting with local authorities and following BCA guidelines for essential permits is essential. Understanding these terms is important to guarantee compliance with regulations for a habitable living space.
Key Takeaways
- Alfrescos are not habitable rooms due to lack of heating and compliance with room size standards.
- Permanent heating installation is essential to meet habitable room criteria.
- Consultation with authorities is vital to determine if an alfresco can be converted into a habitable room.
- Compliance with BCA regulations and minimum ceiling height standards is necessary for alfresco conversions.
- Building permits are required for converting alfrescos into habitable rooms, ensuring safety and comfort.
Definition of Habitable Room
In building codes, a habitable room is defined as a space suitable for living, sleeping, eating, or cooking. To meet the standards of a habitable room, there are specific requirements such as minimum room size, proper ventilation, adequate lighting, and temperature control. These regulations guarantee that occupants have comfortable and safe living spaces within a building.
Examples of habitable rooms commonly found in a dwelling unit include bedrooms, living rooms, and kitchens. The designation of a room as habitable is essential for fulfilling the basic needs of individuals residing in a structure.
Compliance with the criteria set for habitable rooms plays a significant role in ensuring that the living environment is suitable for human occupancy. By adhering to these standards, building owners and occupants can be confident in the habitability and functionality of the living spaces provided within a property.
Building Permit Requirements
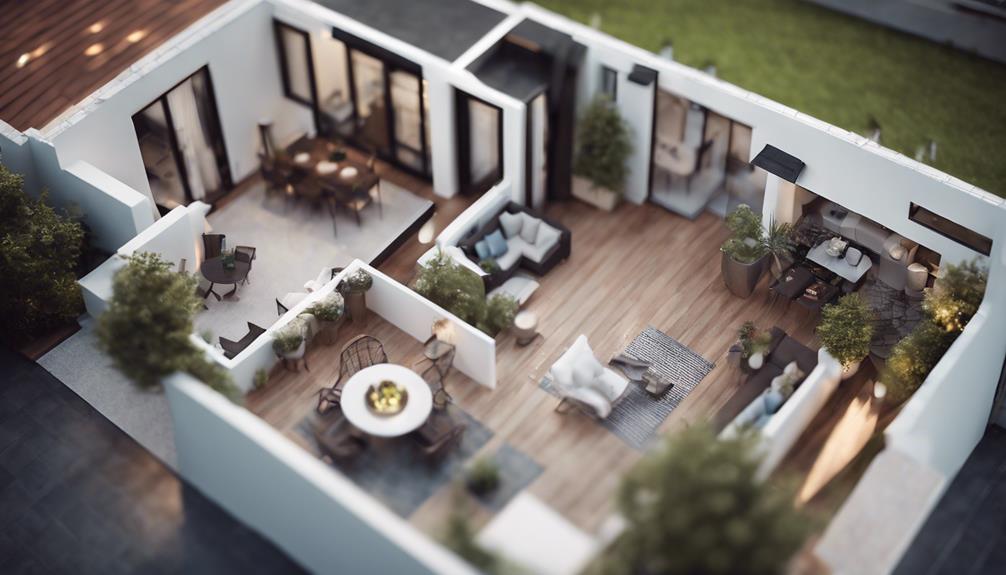
To convert an alfresco into a habitable room, you must adhere to strict building permit regulations. Essential compliance with the Building Code of Australia (BCA) is required when seeking a permit for this conversion.
Consider crucial aspects such as proximity to effluent systems and the necessity of a damp proofing membrane during the conversion process.
Permit Regulations Overview
For converting an alfresco into a habitable space, obtaining a building permit is an essential step that requires compliance with the Building Code of Australia (BCA).
When applying for a permit, it's vital to meet the minimum floor to ceiling height of 2.4m for habitable room conversions.
As part of the permit regulations overview, considerations such as proximity to effluent systems and damp proofing requirements must be addressed to guarantee the safety and livability of the space.
Required documents for a building application include a completed form, fees, design compliance certificate, site plan, and floor plan with elevations.
These documents are crucial for the permit process and demonstrate adherence to the necessary standards set by the BCA.
Compliance Checklist Essentials
How can you guarantee compliance with building permit requirements when converting your alfresco into a habitable room?
When converting your alfresco into a habitable room, it's important to ensure adherence to building permit requirements. This involves following the Building Code of Australia (BCA) and meeting specific criteria for habitable rooms.
Key considerations include the location of the alfresco in relation to effluent systems and the installation of damp-proofing membranes to prevent moisture issues. Additionally, habitable rooms must meet minimum floor to ceiling height requirements of 2.4 meters to ensure adequate livable space.
To ensure compliance, it's essential to submit the necessary documents as part of your building application. These documents may include design certificates, site plans, and floor plans detailing the proposed conversion of the alfresco into a habitable room.
Compliance With Building Code of Australia
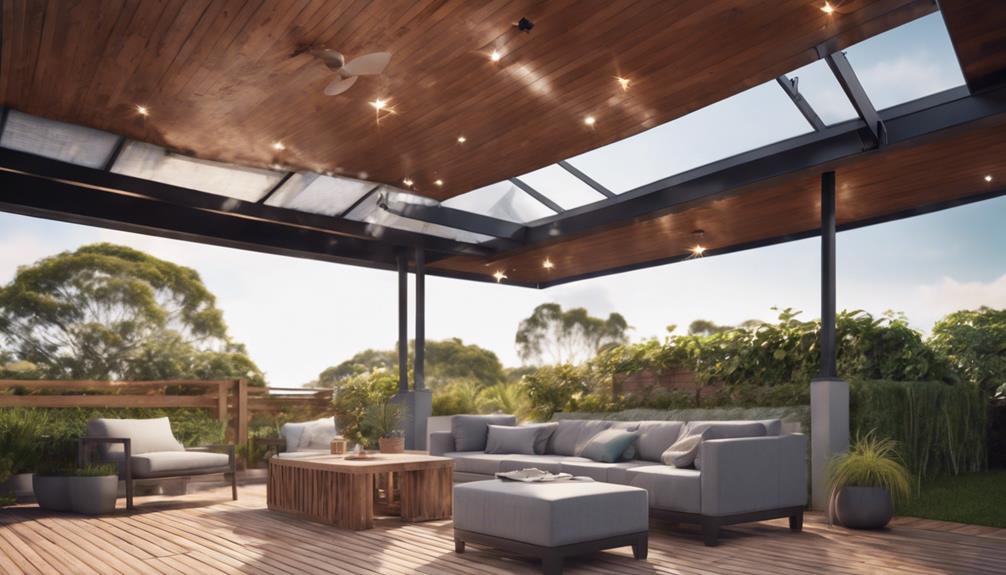
Ensuring compliance with the Building Code of Australia is vital in determining the habitability of an alfresco area. To be classified as a habitable space, alfresco areas must meet the specific BCA regulations set forth for such areas.
These regulations outline the requirements that alfresco areas need to fulfill in order to be considered habitable rooms. By adhering to the BCA guidelines, property owners can guarantee that their alfresco spaces meet the necessary standards for habitability.
Understanding and following BCA standards is essential as they dictate the specifications that alfresco areas must comply with to achieve the classification of habitable rooms. Therefore, when evaluating whether an alfresco area can be deemed habitable, it's imperative to assess its compliance with the Building Code of Australia to ensure that the space meets the required criteria for habitability.
Factors to Address for Conversion
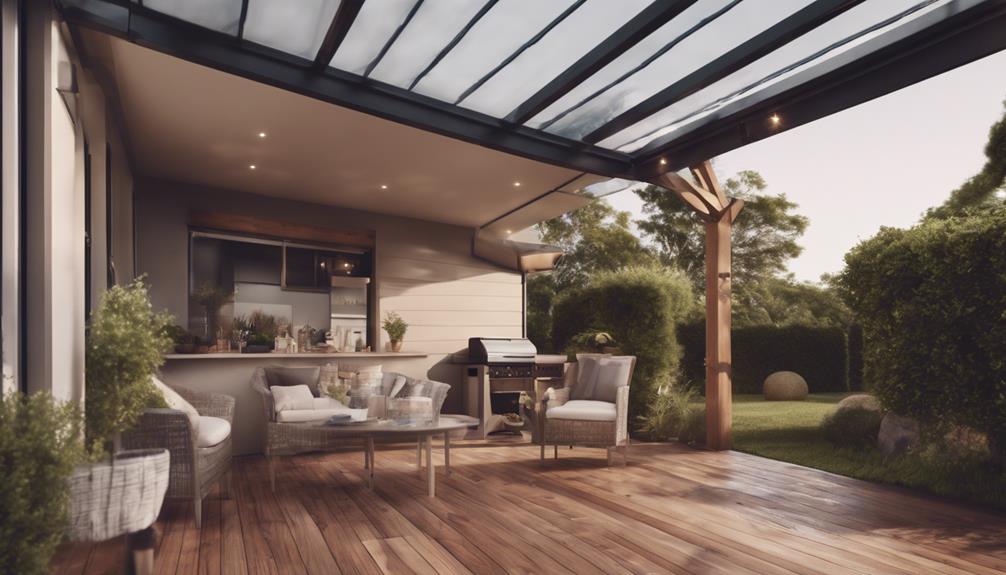
Consider key factors when aiming to convert an alfresco area into a habitable room. Alfrescos, typically outdoor recreational spaces lacking heating facilities, don't meet the requirements for habitable spaces as per building codes.
These areas aren't marketed as habitable by real estate agents. Merely adding portable heat sources doesn't transform alfrescos into habitable rooms, and even connection to the house's central heating system may not guarantee compliance with habitable space standards.
To convert an alfresco into a habitable room, addressing the heating deficiency is important. Installing a permanent heating system that adequately warms the space is essential to meet habitable room criteria.
It's important to note that the absence of proper heating remains a significant obstacle in reclassifying alfrescos as habitable areas. Therefore, ensuring a reliable heating solution is in place is a fundamental consideration when seeking to convert alfrescos into habitable rooms.
Minimum Ceiling Height Requirement
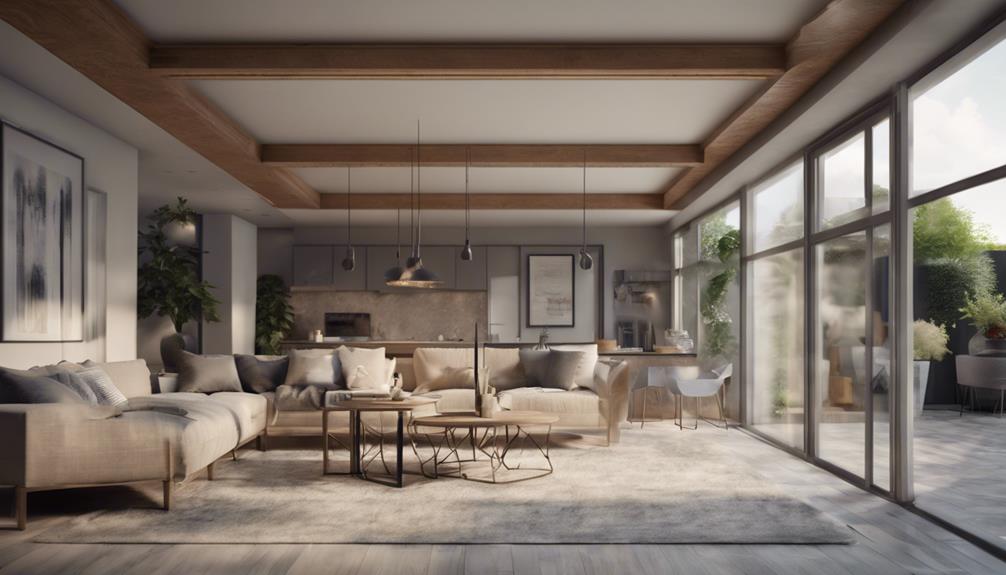
The minimum ceiling height requirement, typically set at 2.4 meters, plays a critical role in determining habitability. This standard guarantees that spaces are comfortable and functional for occupants while also complying with legal regulations.
Failing to meet these ceiling height standards can impact the usability and legality of a room or space.
Ceiling Height Standards
A habitable room must meet the minimum ceiling height requirement of typically 2.4 meters (7.87 feet) as mandated by building codes. The ceiling height standards are in place to guarantee that there's adequate headroom for comfortable use of habitable spaces.
It's important to comply with these minimum ceiling height standards as they play a significant role in designating a room as habitable. Proper ceiling height not only contributes to the overall habitability of a room but also affects its functionality.
Failure to meet these minimum requirements may have implications on the habitable status of a room. Hence, when designing or renovating a space, it's crucial to adhere to the established ceiling height standards to ensure that the room is both comfortable and functional for its intended use.
Comfort and Functionality
Meeting the minimum ceiling height requirement is essential for guaranteeing the comfort and functionality of habitable rooms. The standard height of 2.4 meters (7.87 feet) is established to provide adequate headroom and a sense of spaciousness within living areas. These dimensions contribute to a room's usability, allowing for the installation of lighting fixtures, ceiling fans, and other essential amenities without compromising comfort.
Natural light plays a key role in creating a welcoming atmosphere and can be maximized with proper ceiling height, enhancing the overall ambiance of the space. Additionally, adequate room sizes, combined with ideal ceiling height, ensure that furniture can be arranged effectively, promoting ease of movement and functionality.
While alfresco areas offer a unique outdoor experience for dining and entertainment, they don't adhere to habitable room standards due to their open nature and lack of enclosure. Therefore, compliance with minimum ceiling height requirements isn't expected for these outdoor spaces, as they serve a different purpose than traditional habitable rooms.
Legal Compliance Considerations
When considering legal compliance, ensuring that habitable rooms meet the minimum ceiling height requirement is vital for adherence to building regulations. The minimum ceiling height for habitable rooms, set at 2.4 meters (7.87 feet) by building codes, is essential to guarantee that the space is adequate for human occupancy.
This requirement applies to Alfresco areas as well; to be classified as habitable rooms, Alfresco spaces must also meet the 2.4-meter ceiling height standard. When submitting building applications for converting Alfresco areas, it's imperative to include detailed plans demonstrating compliance with the ceiling height requirement.
Failure to meet the minimum ceiling height could lead to non-compliance with building regulations concerning habitable spaces. Therefore, it's crucial to meticulously follow the stipulated ceiling height guidelines to ensure legal conformity and the safety and suitability of the living environment.
Consultation With Local Authorities
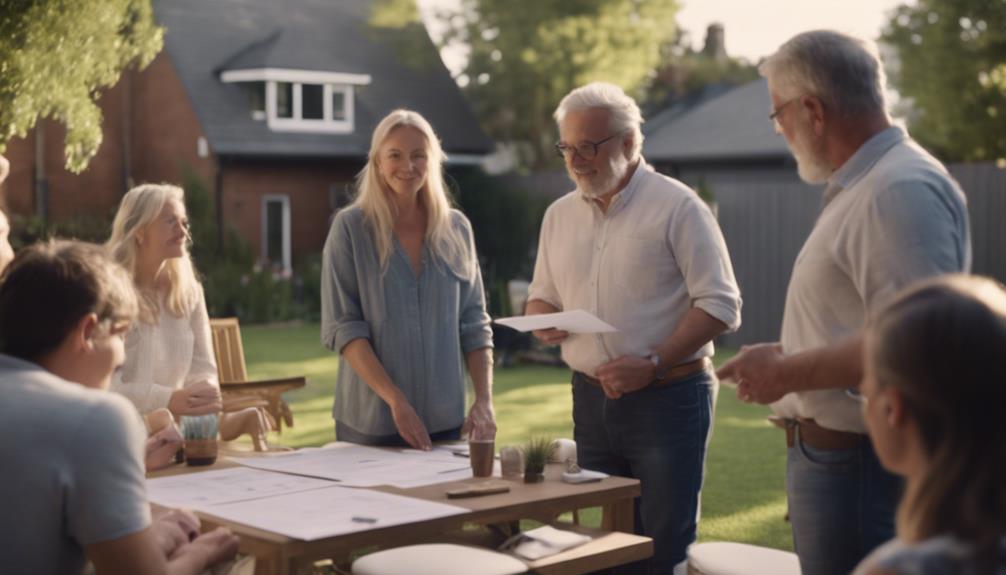
Engage local authorities early in the process to determine whether your alfresco area can be classified as a habitable room. By consulting with local authorities, you can guarantee compliance with regulations governing the habitability of alfresco spaces.
Here are three key reasons why involving local authorities is vital:
- Guidance on Regulations: Local authorities can provide clarity on whether your alfresco area meets the criteria set for habitable rooms in building codes, helping you understand the specific requirements that need to be met.
- Modification Advice: Authorities can advise on any necessary modifications or additions needed to classify your alfresco area as habitable, ensuring that it meets the standards set by the regulations.
- Compliance Assurance: Obtaining input from local authorities will help you navigate the complex regulations governing alfresco spaces, giving you confidence that your area complies with the necessary standards for habitable rooms.
Understanding Regulations and Approvals
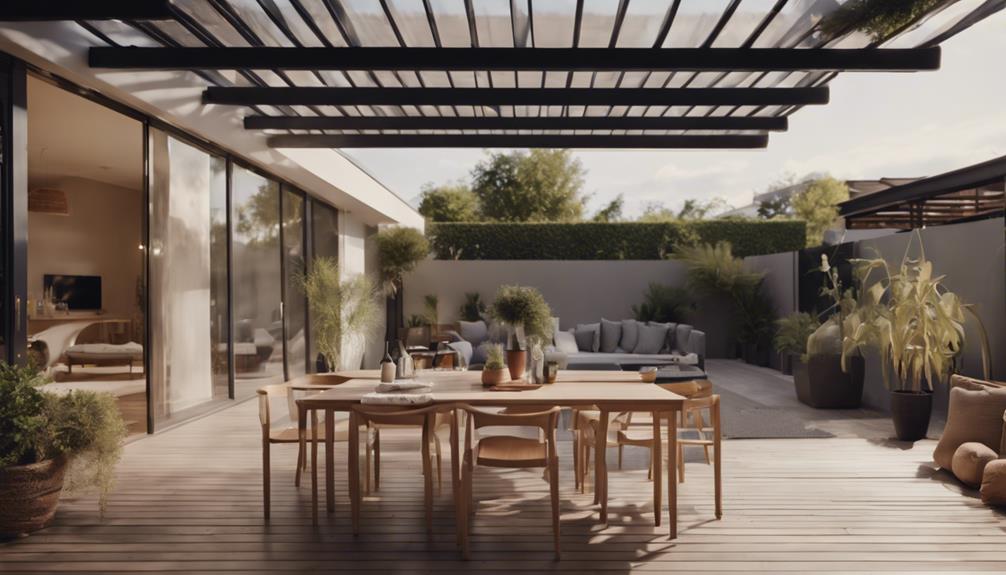
To guarantee adherence and successful conversion of your alfresco into a habitable room, understanding relevant regulations and obtaining necessary approvals is essential.
Building permits are a prerequisite for converting alfrescos into habitable rooms. Compliance with the Building Code of Australia (BCA) regulations is pivotal for ensuring a safe and habitable living space. Factors such as proximity to effluent systems and the installation of a damp proofing membrane are crucial considerations before initiating the conversion process.
A minimum floor to ceiling height of 2.4m must be met to classify alfrescos as habitable rooms. When applying for a building permit, make sure you have the required documents, including a completed form, design compliance certificate, site plan, and floor plan.
Remember that meeting these regulations and obtaining approvals are necessary steps in transforming your alfresco into a comfortable and legally compliant dwelling unit.
Frequently Asked Questions
What Is Considered a Habitable Room?
To be classified as habitable, a room must meet specific criteria like heating, lighting, ventilation, and insulation. Bedrooms, living rooms, studies, and recreation rooms are typical examples. Kitchens, bathrooms, and laundry rooms have their own requirements.
What Does Alfresco Mean in Housing?
Step into your outdoor oasis with an alfresco, a charming extension of your home. Alfrescos, though cozy, lack the essentials to be deemed habitable. Enjoy the fresh air and sun in this unique space!
What Is an Alfresco Room?
An alfresco room is an outdoor living space attached to a house, featuring outdoor furniture, cooking facilities, and entertainment areas. It provides a comfortable outdoor environment for dining and relaxation, popular for entertaining guests and enjoying the outdoors.
What Are Examples of Habitable Room?
Imagine cozy bedrooms, lively living rooms, productive studies, and fun recreation rooms. These are examples of habitable rooms where you relax, work, and play. They are designed for your comfort and daily activities.
Conclusion
To wrap up, while an alfresco area may provide a pleasant outdoor space, it doesn't meet the requirements to be classified as a habitable room. As the saying goes, 'a room is like a shell, it must offer shelter and comfort.'
It's important to understand the regulations and approvals needed before converting an alfresco into a habitable room to guarantee compliance with building codes and safety standards.
Always consult with local authorities for guidance on these matters.
-
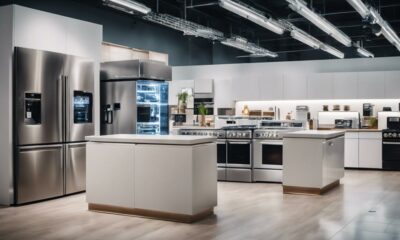
 Craft and Textiles2 months ago
Craft and Textiles2 months ago15 Best Places to Buy Appliances for Your Home – Top Retailers Reviewed
-

 Vetted3 weeks ago
Vetted3 weeks ago14 Best Personalized Father's Day Gifts for Your Husband – Show Him You Care
-

 Decorative Throws2 months ago
Decorative Throws2 months agoIs It Better to Dry Clean Blankets?
-

 Yarn2 months ago
Yarn2 months agoIs Yarn Natural or Manmade? Unravel the Truth
-

 Tableware and Dining Accessories2 months ago
Tableware and Dining Accessories2 months agoWhat Is the Meaning of the Word Tableware
-

 Tableware and Dining Accessories2 months ago
Tableware and Dining Accessories2 months agoWhat Is the Hindi Meaning of Tableware
-
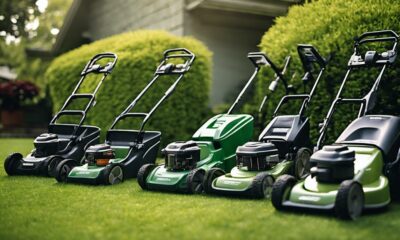
 Craft and Textiles2 months ago
Craft and Textiles2 months ago15 Best Cordless Mowers for Effortless Lawn Care – Top Picks of 2024
-
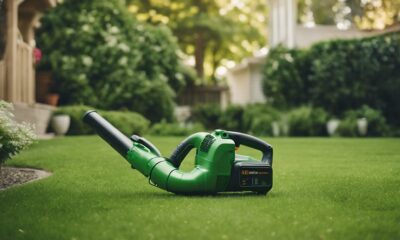
 Craft and Textiles2 months ago
Craft and Textiles2 months ago15 Best Battery-Powered Leaf Blowers for Effortless Yard Work



















