Alfresco
How Much to Tile Alfresco? Budgeting Tips!
Prepare your alfresco tiling budget with expert tips to save money and enhance your outdoor space – discover cost-effective strategies here!
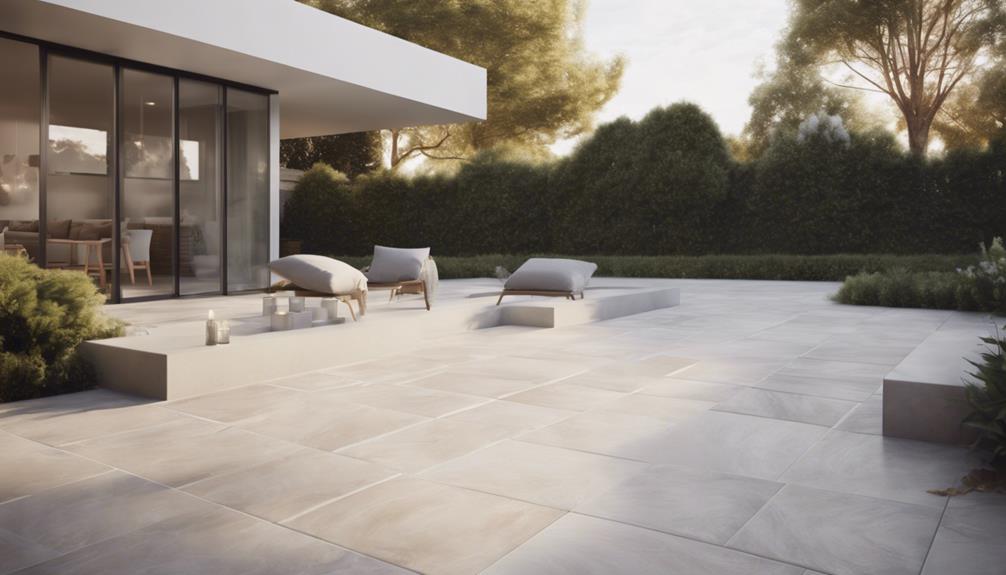
To budget for tiling your alfresco, calculate based on square footage, tile type, installation complexity, labor, and extra materials. Consider factors like tile material cost, installation intricacy, and long-term maintenance for efficient budgeting decisions. Different types of outdoor tiles vary in price and quality, ranging from ceramics to natural stones. Labor costs and complexity impact overall expenses considerably, requiring detailed planning and contractor engagement. Prioritize quality materials for durability, reducing maintenance costs over time. To save money, opt for larger standard tiles, compare labor quotes, and plan layouts wisely. For more detailed insights into cost-efficient alfresco tiling, explore further.
Key Takeaways
- Choose cost-effective materials like concrete or ceramic tiles to stay within budget.
- Consider labor costs and complexity for installation to avoid unexpected expenses.
- Factor in additional costs for grout, sealants, and substrate preparation in your budget.
- Opt for larger, standard tiles and simple layouts to reduce material and labor expenses.
- Research, plan wisely, and compare quotes to find a balance between quality and affordability.
Alfresco Size Considerations
When tiling your alfresco, take into account the size of the area as it directly impacts your overall budget for materials and installation. The square footage of your alfresco plays an important role in determining the cost of tiling. Larger spaces will require more tile, increasing both material expenses and labor costs.
Additionally, when considering the design of your alfresco, intricate patterns or custom layouts can escalate installation expenses. Opting for outdoor tile materials such as natural stone or porcelain may also impact your budget, as these materials generally cost more than ceramic tiles.
Furthermore, don't forget to include additional expenses like substrate preparation, grout, sealants, and any necessary repairs or adjustments in your budgeting calculations. By carefully evaluating the size of your alfresco and factoring in these cost considerations, you can effectively plan your tiling project within your financial constraints.
Types of Outdoor Tiles
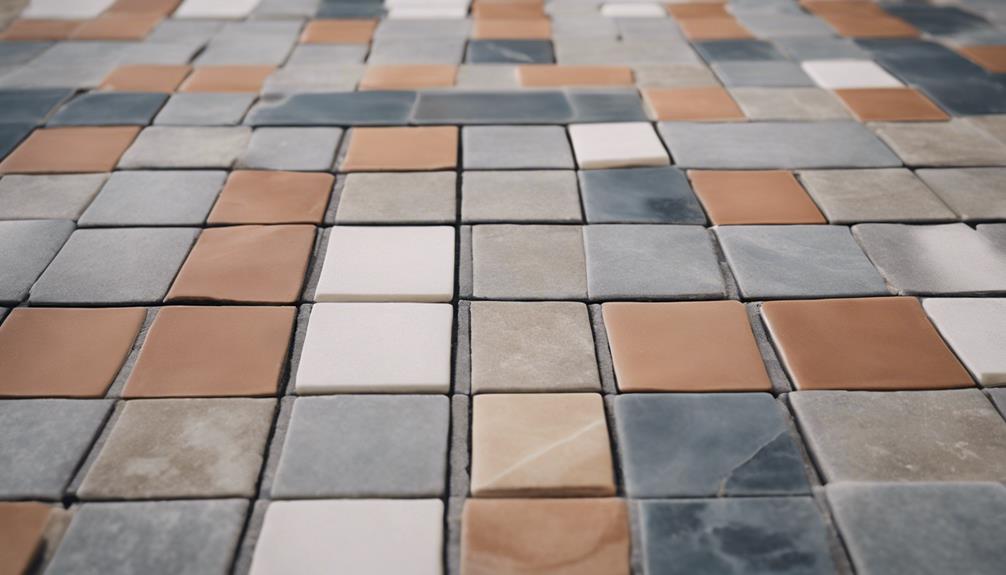
Thinking about outdoor tiles for your alfresco project? There are three popular types to choose from: ceramic, concrete, and natural stone.
Ceramic tiles offer a wide range of prices, from $14 to $83 per square foot, depending on quality. Concrete tiles, priced between $5 to $15 per square foot, provide durability at a lower cost. Natural stone tiles like slate or travertine boast a luxurious appearance but come with a higher price tag, ranging from $20 to $50 per square foot.
When selecting outdoor tiles for your alfresco area, key factors to take into account include water absorption rating, slip resistance, and abrasion resistance. These factors will impact the durability and maintenance requirements of your outdoor tiles, ensuring they're suitable for the specific conditions of your alfresco space.
Installation Complexity Factors
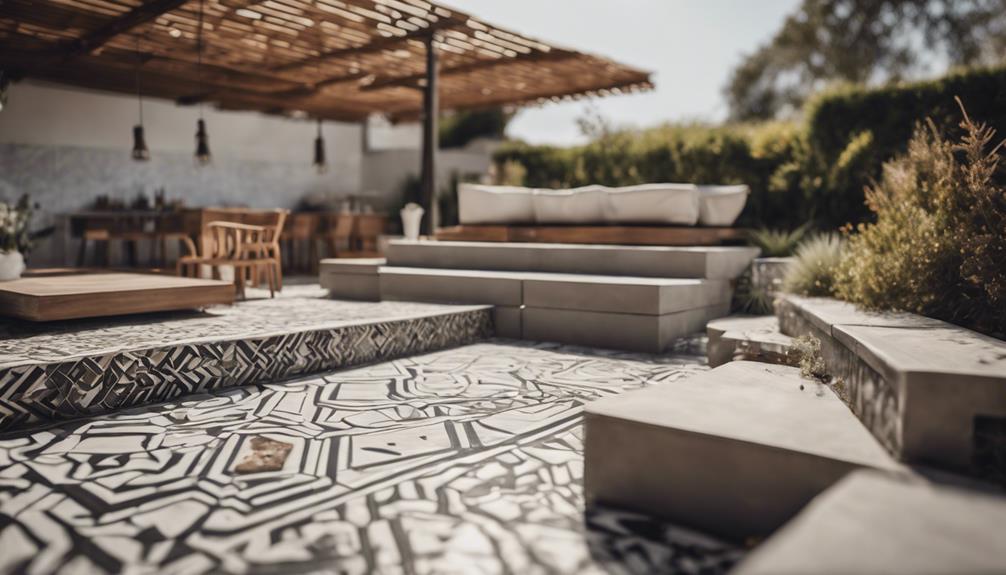
Installing tiles in an alfresco area can vary in complexity based on factors such as outdoor exposure, surface preparation, and pattern intricacy.
The outdoor exposure of the area plays an important role in determining the level of weatherproofing and durability required for the tiles, adding to the installation complexity.
Adequate surface preparation is essential to establish a stable foundation for the tiles, especially in outdoor environments prone to temperature fluctuations and moisture.
Moreover, intricate tile patterns demand a higher level of expertise and precision from contractors, increasing the overall complexity of the installation process.
Proper planning and communication with contractors are crucial to address these complexities effectively.
Labor Costs Breakdown
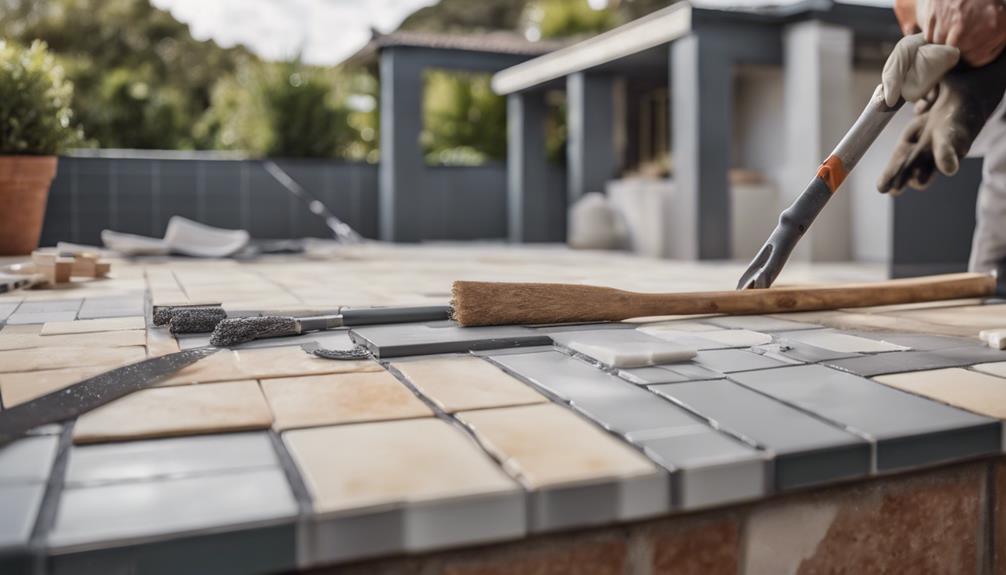
When examining the breakdown of labor costs for tiling an alfresco area, it's crucial to grasp the overview of labor expenses and the factors that impact these costs. Factors such as project complexity, material selection, outdoor installation requirements, and design intricacies all play a role in determining the final labor expenses.
Analyzing these cost factors will help you develop a thorough budget that accurately reflects the labor component of your alfresco tiling project.
Labor Expenses Overview
Labor costs for tiling an alfresco typically range from $5 to $14 per square foot, with variations based on project complexity and location. When considering labor expenses for your alfresco tiling project, understanding the breakdown of these costs is crucial:
- Labor Rates: The rates charged by tiling labor can greatly impact your overall labor budget. Factors such as experience, demand, and even the time of year can influence these rates.
- Additional Costs: Besides the base labor rates, you might need to budget for other expenses like substrate preparation, grouting, and sealing the tiles. These additional costs can add up quickly and shouldn't be overlooked in your tiling budget.
- Local Contractors: Engaging with multiple local contractors to obtain labor quotes and estimates can provide valuable insights into the labor expenses associated with your alfresco tiling project. It's advisable to compare these quotes carefully to make an informed decision while budgeting for labor costs.
Cost Factors Analysis
Properly understanding the breakdown of labor costs is essential when budgeting for tiling an alfresco area. Labor costs for tiling an alfresco area typically range from $5 to $14 per square foot. Labor costs for tile installation can vary from $30 to $120 per hour. Additional costs for tile removal can average $2 to $4 per square foot. Backer board installation can add $5 to $8 per square foot to the total labor costs. Proper budgeting for labor costs is vital to guarantee a successful tiling project within your financial means. To help you visualize the breakdown of labor costs, here is a table summarizing the key cost factors to take into account:
| Labor Costs | Average Rates | Additional Costs |
|---|---|---|
| Tile Installation | $5 – $14/sq ft | Tile Removal |
| Hourly Rates | $30 – $120/hr | Backer Board Install |
Additional Material Costs
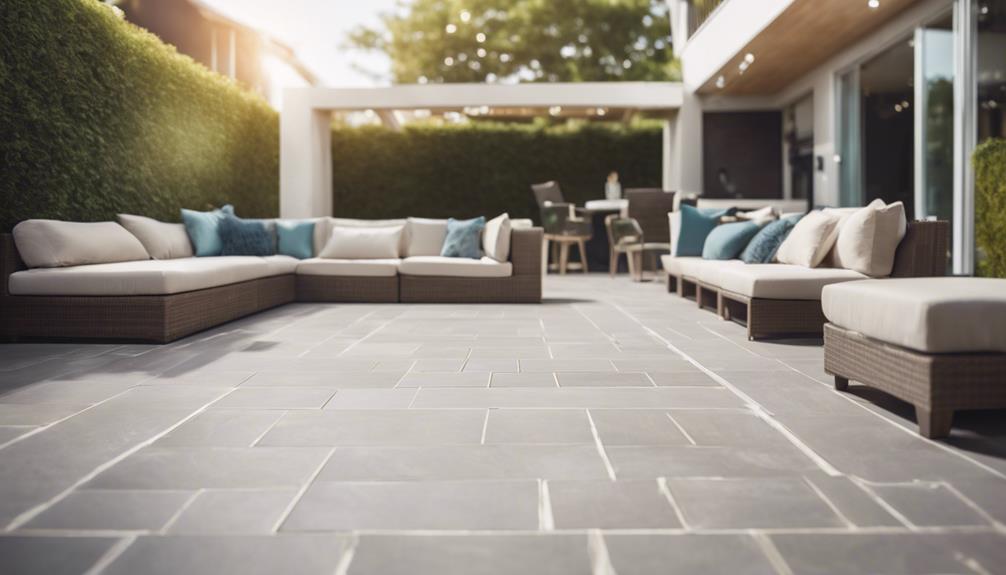
When considering the budget for tiling your alfresco, keep in mind the additional material costs that may impact your expenses.
Factors such as material quality and labor expenses play a significant role in determining the overall cost of your tiling project.
Understanding these points will help you make informed decisions and plan your budget effectively for a successful alfresco tiling endeavor.
Material Quality
Investing in higher quality materials for tiling your alfresco area can greatly impact the total cost due to the additional expenses associated with premium options. When considering material quality for outdoor tiling, it's important to prioritize durability and longevity.
Here are some key points to keep in mind:
- Premium Materials: Opting for natural stone or porcelain can elevate the appearance of your alfresco area but may come at a higher price point ranging from $14 to $83 per square foot for outdoor tiling.
- Additional Costs: Beyond the tile itself, don't overlook the costs of quality sealants, grout, and substrates. These elements play a significant role in ensuring the longevity and resistance of your outdoor tiling.
- Long-Term Savings: While investing in premium materials may increase the initial cost, the durability and resistance they offer can lead to long-term savings by reducing maintenance and replacement expenses. Prioritizing quality now can pay off in the future.
Labor Expenses
For tiling your alfresco area, labor expenses play a significant role as they typically range from $5 to $14 per square foot, in addition to factoring in costs for substrate, grout, and sealants. The complexity of the project and the type of tile pattern chosen can impact labor expenses by 10% to 20%. Proper preparation of the outdoor area, including land grading and substrate installation, can incur additional expenses. It is important to obtain quotes from local contractors to accurately budget for labor costs when tiling your alfresco space.
| Factors | Impact on Labor Expenses |
|---|---|
| Tile Pattern | 10% to 20% variation |
| Project Complexity | Increased labor costs |
| Substrate Prep | Additional expenses |
Budget-Saving Tips
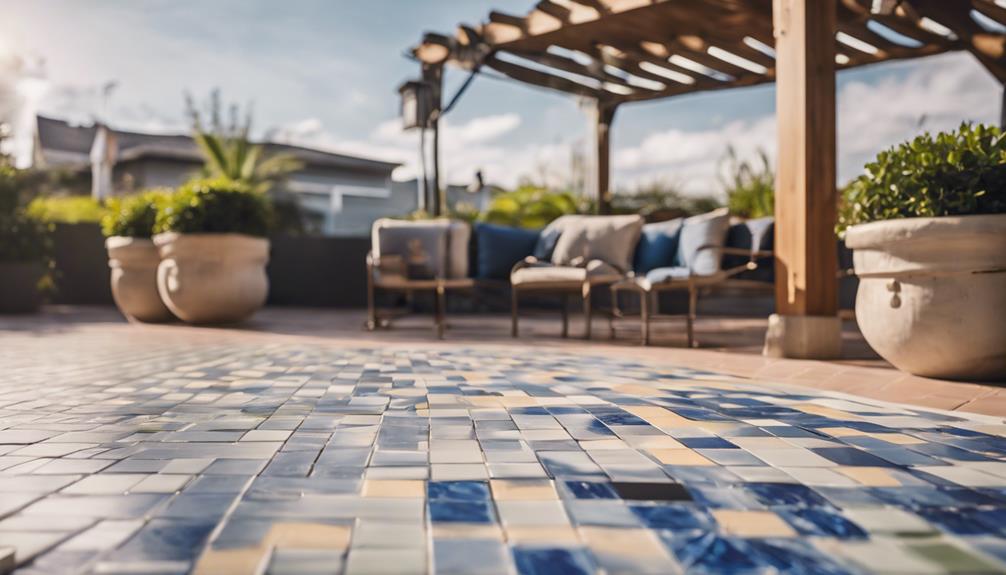
To save on costs when tiling your alfresco, consider opting for cost-effective materials such as ceramic or porcelain tiles. These options are durable and come in various styles to suit your aesthetic preferences while being budget-friendly.
Here are three key budget-saving tips to keep in mind:
- Use Standard Tile Sizes: Choosing standard tile sizes helps minimize cutting and waste, reducing overall material expenses greatly.
- Plan Your Layout Wisely: Avoid intricate patterns that can lead to increased labor costs during installation. A simple layout can save you both time and money.
- Compare Contractor Quotes: Obtain quotes from multiple contractors to make sure you're getting a competitive price for your alfresco tiling project. This comparison can help you find the best deal without compromising on quality.
Frequently Asked Questions
How Much Should I Budget for Tile Installation?
For tile installation, budgeting varies based on material and labor costs, ranging from $14 to $83 per square foot. Factor in additional expenses like old tile removal and substrate prep to plan effectively.
How Much Does It Cost to Tile a 20X20 Room?
To tile a 20×20 room, costs range from $4,400 to $14,080. Labor rates, material types like ceramic or natural stone, and added expenses for complex patterns or grout selection impact the overall budget considerably.
How Much Does It Cost to Lay 1000 Sq Ft of Tile?
Laying 1000 sq ft of tile can cost between $14,000 to $83,000, depending on materials and labor. Factors like complexity and preparation can increase expenses by 10-20%. Proper planning and communication with contractors are key.
How Much to Tile 500 Square Feet?
Tiling 500 square feet can cost between $7,000 and $14,000, depending on materials and labor. Labor rates range from $5 to $14 per square foot. Factors like tile type and installation complexity impact the total cost.
Conclusion
To sum up, budgeting for a tiled alfresco involves careful consideration of various factors such as:
- Size
- Tile types
- Installation complexity
- Labor costs
- Additional materials
By following these budget-saving tips, you can guarantee that your alfresco tiling project stays within your financial means.
Remember, proper planning and research are key to achieving a beautifully tiled outdoor space that enhances the overall aesthetics and functionality of your home.
Alfresco
Is an Alfresco a Verandah? Know the Difference!
Navigate the differences between an alfresco and a verandah to uncover which outdoor living space suits your needs best!
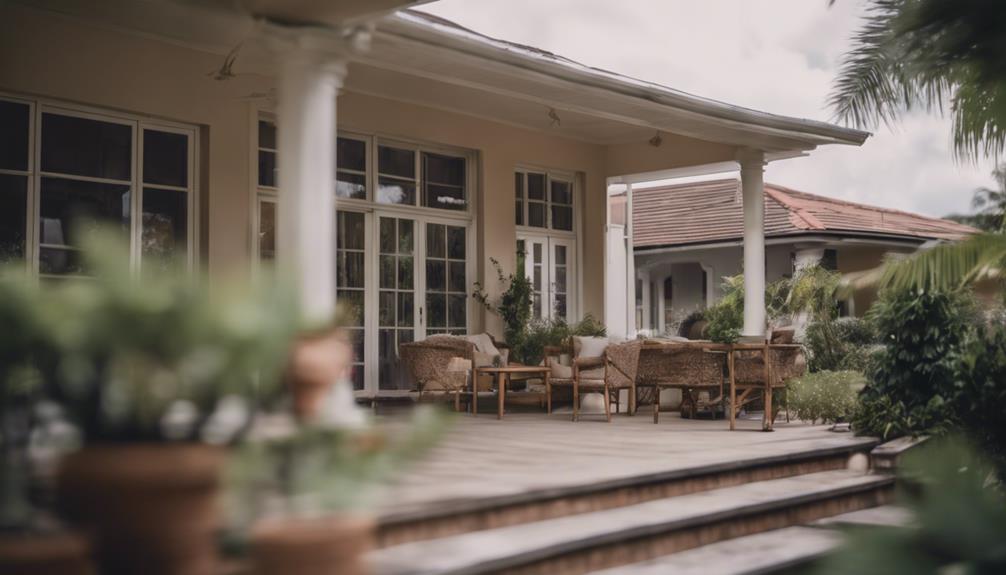
An alfresco and a verandah differ considerably in purpose and design. The alfresco serves as an outdoor dining extension under the main roof, while a verandah is ground-level, providing a covered area for relaxation. Alfrescos are oriented towards modern entertainment, include modern amenities, and attach to the main house's roof. Verandahs, on the other hand, are more traditional, overlooking the front of the house with a separate pitched roof. To explore further distinctions and choose wisely between an alfresco and a verandah, grasp their unique aspects and intended functionalities for your outdoor living needs.
Key Takeaways
- Alfresco serves as a modern outdoor dining and entertainment extension, while a verandah is a traditional covered space for relaxation.
- Alfrescos integrate with the main house roof and offer contemporary amenities, contrasting with verandahs' classic design elements.
- Alfrescos are ideal for outdoor dining year-round with modern finishes, while verandahs provide a sheltered area for socializing.
- Alfrescos use the main house roof for shade and are attached to the house, while verandahs have standalone covered roofs.
- Alfrescos prioritize modern materials like glass and steel for a sleek appearance, while verandahs typically use traditional materials like timber.
Alfresco Area Vs Verandah: Key Contrasts
When comparing an alfresco area to a verandah, the key contrasts lie in their design and intended use. An alfresco area serves as an outdoor extension for dining under the main roof, providing a space for casual meals and gatherings.
On the other hand, a verandah is a covered structure at ground level that connects front and back entrances, offering a place for relaxation and socializing in a traditional architectural style.
The alfresco area is specifically designed for outdoor dining and entertainment, often equipped with sliding doors for protection and to enhance the aesthetic value of a home. In contrast, verandahs are used for small parties and overlook the front of the house, providing a covered area to enjoy the outdoors while being protected from the elements.
While alfrescos seamlessly extend the home's living space, verandahs act as a connection space between indoor and outdoor areas. The alfresco area is commonly associated with modern outdoor living, while verandahs offer a more traditional touch to the architectural design of a house.
Design Variances Between Alfresco and Verandah
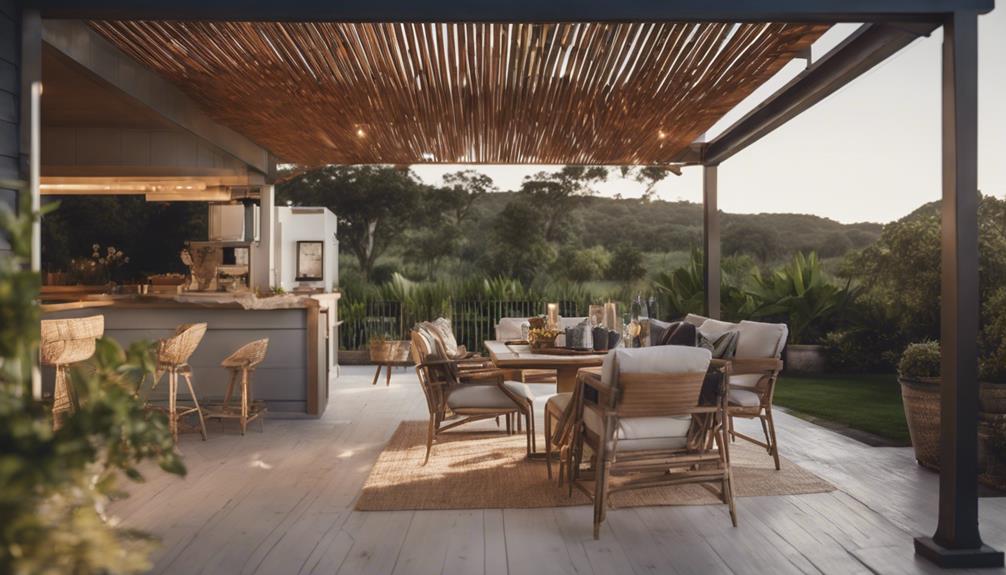
When comparing the design variances between an alfresco and a verandah, it's important to analyze the roof structures, functional spaces, and material selections. The roof structure of an alfresco tends to be integrated into the main house roof, creating a seamless indoor-outdoor flow, while verandahs often feature a separate pitched roof design.
Functional space variations highlight how alfrescos are tailored for dining and entertaining, whereas verandahs serve as sheltered passageways around the house, emphasizing a historical architectural connection.
Material selection variances further distinguish these outdoor spaces, with alfrescos featuring modern amenities and finishes, contrasting with the classic design elements of verandahs.
Roof Structure Differences
In distinguishing between alfrescos and verandahs, one key aspect that sets them apart is their roof structures. Alfrescos typically utilize the main roof of the house for shade, blending seamlessly with the existing architecture. On the other hand, verandahs are standalone covered structures at ground level, having their own distinct roof separate from the main house. To help visualize the differences, refer to the table below:
| Aspect | Alfresco | Verandah |
|---|---|---|
| Location | Attached to the main house | Standalone structure at ground level |
| Roof Structure | Uses the main roof for shade | Has its own covered roof |
| Purpose | Outdoor dining under existing roof | Connects front and back entrances of a home |
| Design | Integrates with house design | Traditional connecting space |
| Size | Often smaller, part of the main structure | Longer and narrower for small gatherings |
Understanding these distinctions can assist in making informed decisions when considering the addition of either an alfresco or a verandah to your property.
Functional Space Variations
For understanding the design variances between an alfresco and a verandah, consider their functional space variations. An alfresco is an outdoor extension of the main living area, designed for modern features like outdoor kitchens and dining areas. It serves as a covered structure, offering protection from the elements year-round and can be partially enclosed for added comfort.
In contrast, a verandah is a more traditional covered structure attached along the front, back, or side of a house, serving as a space between indoors and outdoors. Verandahs are open structures that provide shade and a relaxing outdoor space. Alfrescos are commonly used for outdoor dining and entertaining purposes, while verandahs are ideal for relaxing, reading, or enjoying the surrounding landscape views.
While alfrescos are typically built as extensions of the home under the main roof, verandahs can be freestanding or attached structures with various roof options like flat, skillion, or gable roofs.
Material Selection Variances
If you're considering the design variances between an alfresco and a verandah, the material selection plays an essential role in distinguishing these outdoor living spaces. Alfrescos often incorporate modern materials like glass and steel, giving them a contemporary feel, while verandahs typically utilize traditional materials such as timber for a more classic appearance.
When it comes to design elements, verandahs may include decorative features like fretwork or balustrades for elegance, whereas alfrescos focus on sleek, functional designs. Prioritizing weather resistance and durability, alfrescos commonly use materials like aluminum and composite decking, contrasting with verandahs that may opt for hardwoods like cedar or merbau to achieve a natural aesthetic.
Additionally, alfrescos may integrate high-tech materials like UV-resistant polycarbonate roofing and composite cladding for low maintenance, setting them apart from the more rustic feel of verandahs. The choice of materials significantly impacts the overall style, maintenance needs, and longevity of these outdoor spaces.
Functional Disparities of Alfresco and Verandah
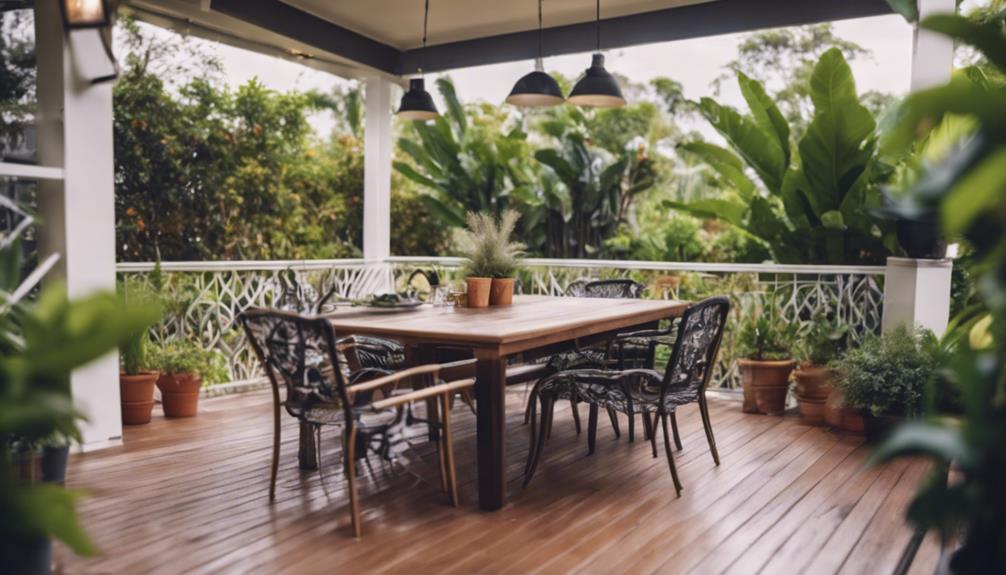
An alfresco and a verandah serve distinct functions within a home, showcasing usage variations and design elements that differentiate the two structures.
Alfrescos are designed to create an integrated outdoor living space under the main roof, often equipped with amenities like outdoor kitchens, ideal for dining and entertainment.
In contrast, verandahs act as covered passageways or social spaces, offering a connecting area between the indoors and outdoors, commonly used for relaxation or to enjoy the front view of the house.
Usage Variations
The functional disparities between alfrescos and verandahs are evident in their distinct usage variations. Alfrescos are primarily designed for outdoor dining and entertaining, creating a space for leisure activities and social gatherings. They offer a seamless extension of the indoor living space, blurring the lines between indoor and outdoor areas. Alfrescos often come equipped with amenities like outdoor kitchens and dining areas to enhance the overall experience.
On the other hand, verandahs serve a simpler purpose, acting as covered pathways or connecting areas within a home. They're typically used for small gatherings or as a relaxation spot, providing shelter and linking different parts of the house. Verandahs prioritize functionality over elaborate design features, focusing on their role as a covered structure rather than a dedicated entertainment space.
Essentially, while alfrescos cater to outdoor living and dining experiences, verandahs serve as practical connectors within a property.
Design Elements
When comparing the design elements of alfrescos and verandahs, it becomes evident that they serve distinct functional purposes in enhancing outdoor living spaces. Alfrescos are designed as outdoor extensions for dining under the main roof, providing a smooth shift between indoor and outdoor areas. They focus on creating a smooth flow, using the main roof for shade and offering protection from the elements year-round. These covered structures not only enhance the aesthetic value of a home but also cater to outdoor dining and entertainment needs.
On the other hand, verandahs are typically at ground level, overlooking the front or back of a house, and are more commonly used for relaxing or enjoying the outdoor view. Their design elements revolve around providing a covered pathway or sitting area. While alfrescos emphasize smooth shifts and outdoor extensions, verandahs prioritize offering a covered space for various activities, albeit with a different aesthetic appeal.
Comparing Alfresco and Verandah Aesthetics
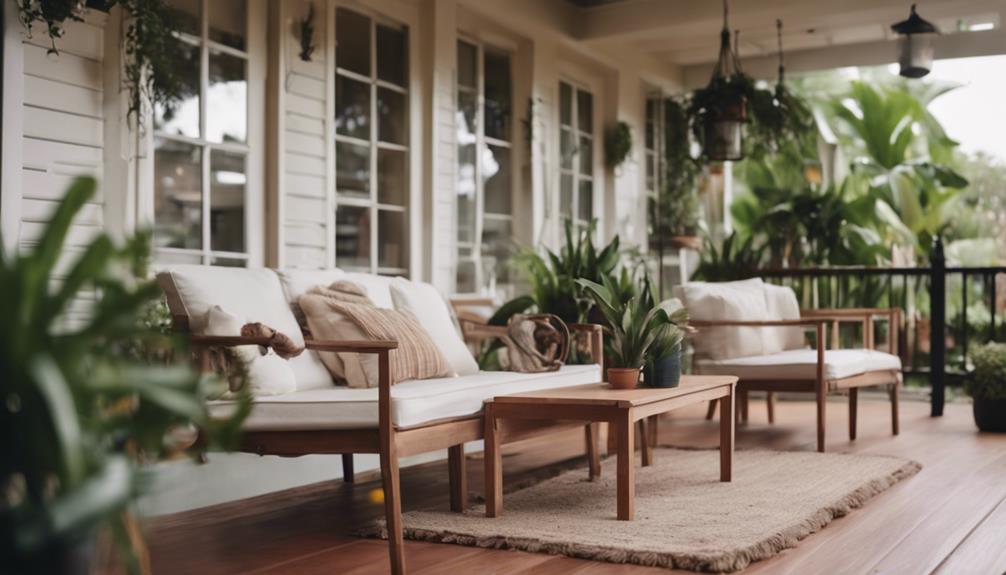
Alfrescos and verandahs present distinct aesthetics that showcase their unique design features and styles. While alfrescos lean towards a modern and sleek appearance, verandahs exude a more traditional and classic charm. The table below highlights some key differences in the aesthetics of alfrescos and verandahs:
| Aspect | Alfresco | Verandah |
|---|---|---|
| Roof Design | Often a part of the main roof structure | Separate roof covering the structure |
| Supporting Columns | Minimal or absent | Typically adorned with columns or posts |
| Architectural Style | Contemporary | Traditional |
Alfrescos tend to prioritize a seamless integration of indoor and outdoor spaces, often featuring sliding doors and a modern appeal. In contrast, verandahs boast a more timeless look with prominent columns and a roof that extends from the main structure. These differences in design elements contribute to the overall aesthetic and feel of each outdoor living space.
Alfresco Vs Verandah: Usage Distinctions
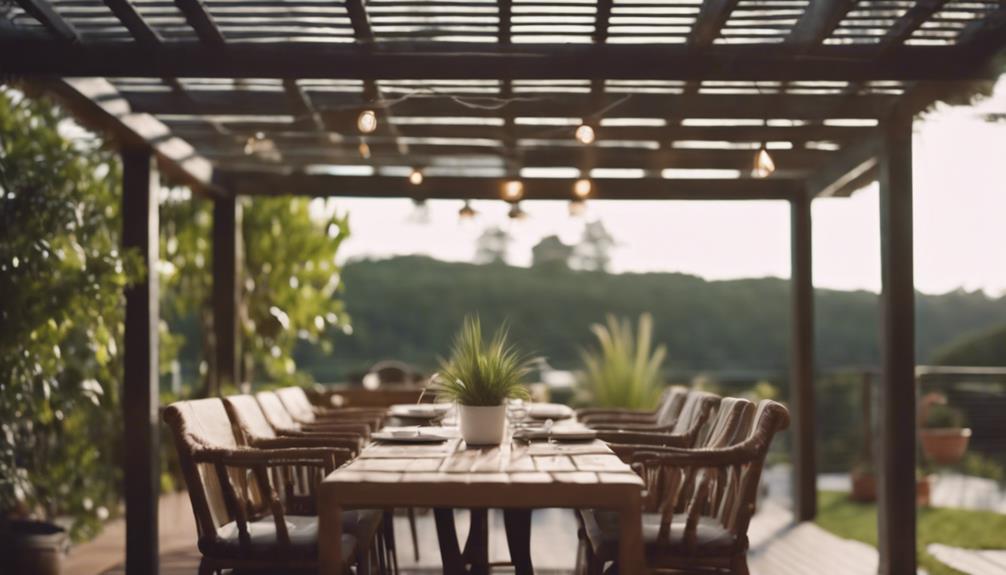
Highlighting the versatile functionality of outdoor living spaces, alfrescos and verandahs offer distinct usage distinctions that cater to different preferences and needs.
Here are some key differences to help you understand how alfrescos and verandahs are used:
- Alfresco:
- An alfresco is an outdoor extension primarily designed for dining under the main roof.
- It enhances the aesthetic appeal of a home and often includes sliding doors for protection during various weather conditions.
- Alfrescos are typically associated with outdoor dining and entertaining spaces, providing a cozy and inviting atmosphere for gatherings.
- Verandah:
- In contrast, a verandah is a covered ground-level structure that connects the front and back entrances of a house.
- Verandahs can be utilized for small gatherings or as relaxing spots overlooking the front of the house.
- They serve as covered pathways or sitting areas along the perimeter of a property, facilitating easy shifts between indoor and outdoor spaces.
Structural Differences: Alfresco Vs Verandah
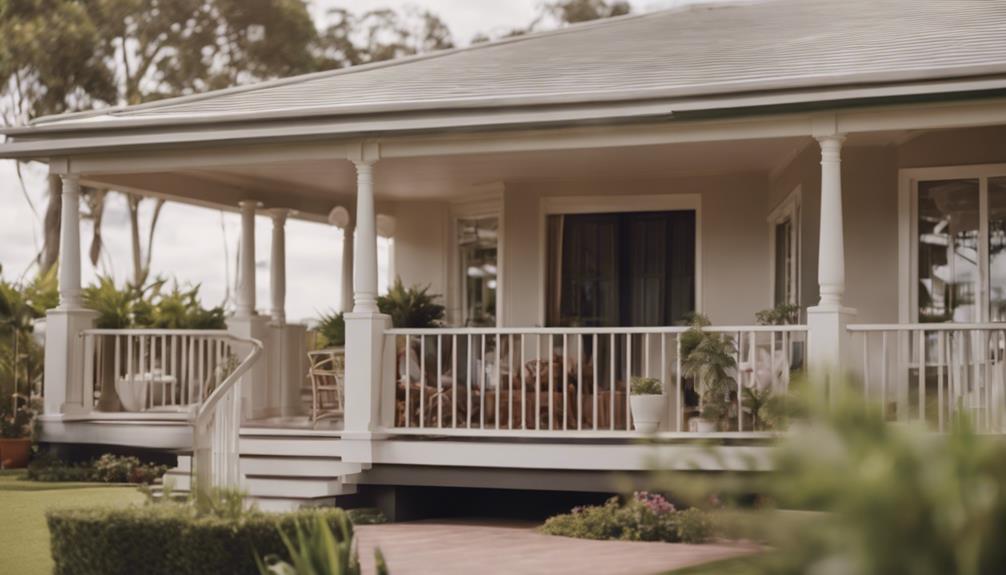
When comparing an alfresco to a verandah, structural differences are evident in the roofing materials used and the level of enclosure. Alfrescos typically feature roofs that are extensions of the main house structure, providing a high level of enclosure with sliding doors for protection.
Verandahs, on the other hand, may have different roofing materials and offer a more open design, often acting as covered walkways or sitting areas.
Roofing Materials Used
Utilizing the main roof of the house for support, alfrescos commonly employ roofing materials such as Colorbond steel or insulated panels. Verandahs, on the other hand, often feature independent roofing materials like corrugated iron or timber shingles.
When considering the roofing materials used in alfrescos and verandahs, several key differences emerge:
- Integration with the Main House: Alfrescos tend to integrate more seamlessly with the main house due to their shared roofing materials, creating a cohesive look. In contrast, verandahs offer a distinct aesthetic appeal by utilizing independent roofing materials.
- Aesthetic Variation: The choice of roofing material for alfrescos or verandahs can have a notable impact on the overall aesthetic of the outdoor structure. Colorbond steel exudes a modern and sleek appearance, while timber shingles provide a more traditional and rustic look.
- Durability and Maintenance: The selection of roofing materials also influences the durability and maintenance requirements of alfrescos and verandahs. Insulated panels offer enhanced insulation and energy efficiency for alfrescos, whereas corrugated iron may require more frequent maintenance for verandahs.
Level of Enclosure
For a clear distinction between an alfresco and a verandah regarding structural differences, consider the level of enclosure each outdoor space provides. An alfresco is typically more enclosed than a verandah, offering walls or privacy screens that provide a sense of coziness and protection. This enclosed structure allows for year-round use, shielding you from the elements while enjoying outdoor dining or entertainment. On the other hand, a verandah is more open, serving as a covered passage from indoors to outdoors. Verandahs are commonly used for relaxation and admiring the surroundings, creating a welcoming entry to your home. To better understand the differences, let's take a look at the comparison table below:
| Aspect | Alfresco | Verandah |
|---|---|---|
| Level of Enclosure | Enclosed with walls or screens | More open with less enclosure |
| Year-round Use | Suitable for all seasons | May be less comfortable in extreme weather |
| Protection | Offers protection from elements | Provides minimal shelter from weather |
| Outdoor Dining | Ideal for outdoor dining experiences | Can be used for light meals or relaxation |
| Entertainment | Great for hosting gatherings and events | Suitable for relaxing and enjoying views |
Alfresco or Verandah: Which to Choose?
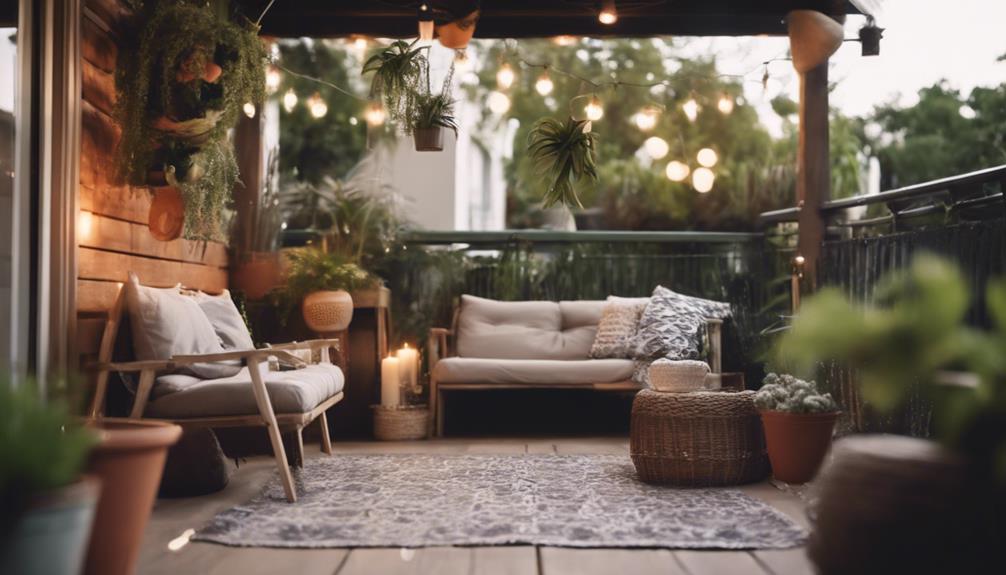
Considering whether to opt for an alfresco or a verandah for your outdoor space can depend on your lifestyle preferences and desired functionality. Both options have their unique characteristics that cater to different needs. Here are some key points to help you make an informed decision:
- Functionality:
- Alfrescos are ideal for adding an outdoor living space that seamlessly connects to your home, perfect for dining and entertaining.
- Verandahs provide a covered area that serves as a connecting space between the indoors and outdoors.
- Design:
- Alfrescos often feature outdoor kitchens, dining areas, and furniture, enhancing the outdoor living experience.
- In contrast, verandahs offer a covered space for relaxation or small gatherings.
- Purpose:
- While alfrescos focus on expanding your living area outdoors, verandahs primarily function as covered walkways or sitting areas.
Consider your lifestyle needs and desired functionality to determine which option best suits your home.
Outdoor Living: Alfresco Vs Verandah
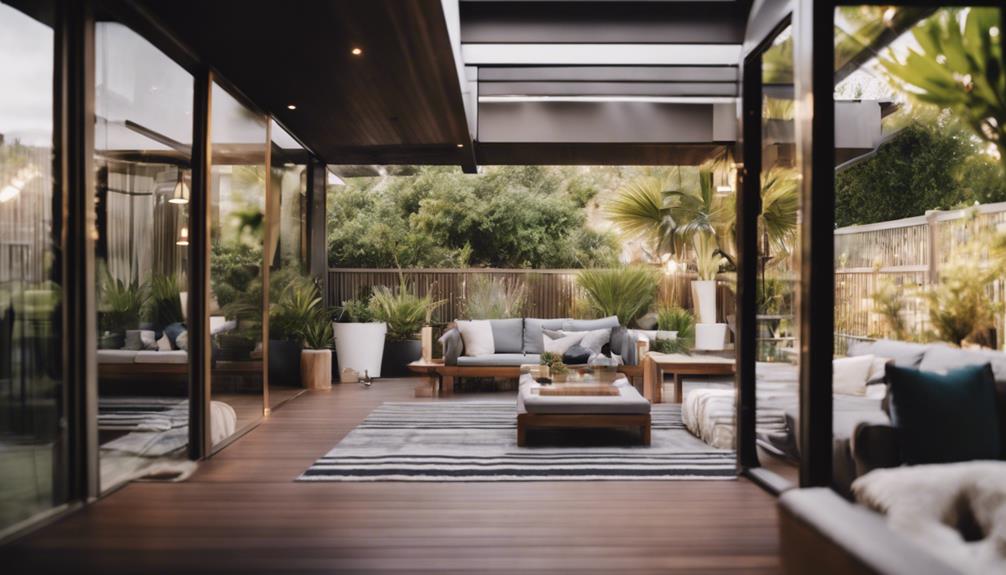
When considering your outdoor living space, it's crucial to understand the specific characteristics of each option. Below is a comparison table highlighting key differences between an alfresco and a verandah:
| Aspect | Alfresco | Verandah |
|---|---|---|
| Location | Connected to the main house | Along the front, back, or side of the house |
| Purpose | Designed for dining and entertaining | Serves as a connecting space between indoors and outdoors |
| Integration | Offers a seamless look with the main house | Can vary in size and shape |
| Features | Often includes sliding doors for protection | Typically has open sides for ventilation |
| Function | Enhances the aesthetic value of the home | Provides a covered area for relaxation and social gatherings |
Understanding these distinctions can help you make an informed decision when planning your outdoor living space.
Alfresco Vs Verandah: Home Value Impact
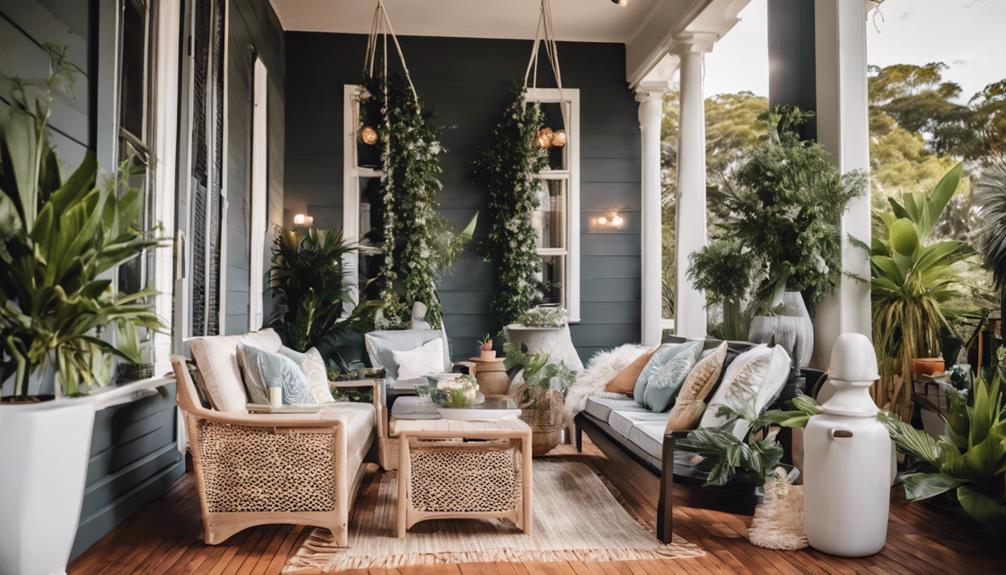
Understanding the impact on home value between an alfresco and a verandah is key when planning your outdoor living space. When considering whether to add an alfresco or a verandah to your home, here are some key points to keep in mind:
- Home Value Increase: Adding an alfresco can potentially raise your home's value by up to 20%, making it a lucrative investment for homeowners looking to increase their property's worth.
- Traditional Charm vs. Modern Appeal: While a verandah typically adds 12-15% to the value of a home, alfrescos are perceived as more modern and luxurious. The choice between the two can depend on whether you prefer traditional charm or modern appeal.
- Buyer Attraction: Both alfrescos and verandahs can enhance curb appeal and attract potential buyers. However, alfrescos, being more contemporary, might have a broader appeal to a modern buyer demographic.
Making the Choice: Alfresco or Verandah
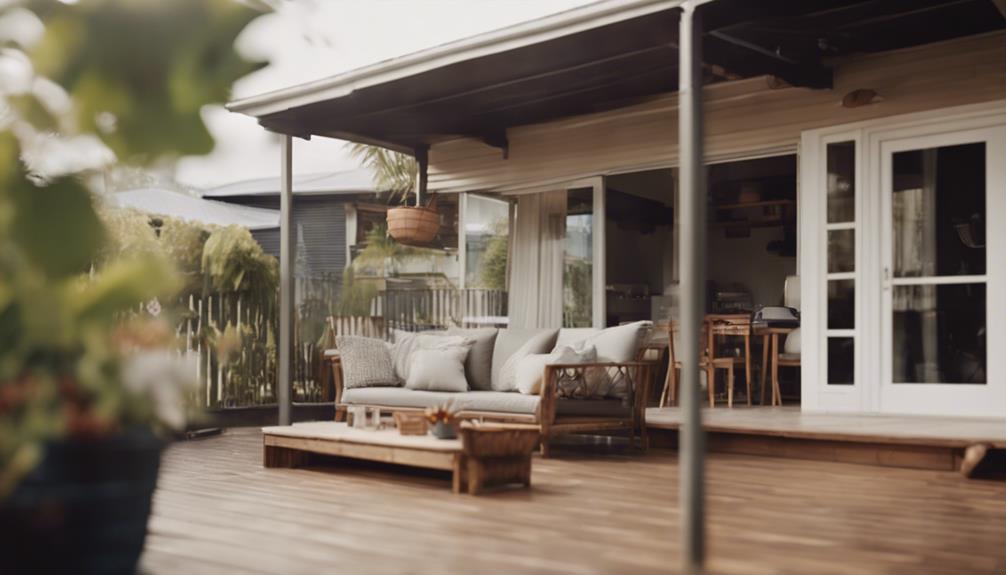
When deciding between an alfresco and a verandah for your outdoor space, consider the primary function and desired aesthetic appeal of each option.
An alfresco is an outdoor living space connected to the main house, offering protection from the elements and customizable features like outdoor kitchens for dining and entertaining.
On the other hand, a verandah is a covered structure typically attached to the front, back, or side of a house, serving as a connecting space between indoors and outdoors, ideal for relaxation and enjoying the view.
The choice between an alfresco and a verandah depends on the function you envision for your outdoor living space. If you prioritize seamless integration with your main house and desire a space for hosting gatherings and meals, an alfresco might be the ideal option.
Conversely, if you seek a covered area for unwinding and appreciating the surroundings, a verandah could better suit your needs. Evaluate your preferences, location, and design goals to make an informed decision that complements your outdoor lifestyle.
Frequently Asked Questions
What Is Considered a Verandah?
When considering what is considered a verandah, think of a covered structure attached to a house, offering a sheltered outdoor space. It serves as an extension of the main roof, providing a cozy connection to the outdoors.
What Is the Difference Between a Veranda and a Verandah?
When distinguishing between a veranda and a verandah, note that they both provide covered outdoor spaces attached to a house. The key difference lies in spelling variations, with "veranda" being more common internationally and "verandah" in Australia.
What Is an Alfresco on a House?
An alfresco on a house is an outdoor living area designed for dining and entertaining. It seamlessly connects indoor and outdoor spaces under the main roof. Alfrescos provide protection from the elements and a cozy ambiance.
Is a Pergola and Verandah the Same Thing?
A pergola and a verandah are not the same thing. A verandah is attached to the main house with a covered roof, while a pergola stands freely with an open slatted roof for climbing plants.
Conclusion
In the end, choosing between an alfresco area and a verandah comes down to personal preference and lifestyle needs. Each option offers distinct design, functionality, and aesthetic features that cater to different outdoor living experiences.
Whether you opt for the open-air appeal of an alfresco or the traditional charm of a verandah, both can enhance your home's value and provide a delightful space for relaxation and entertainment. Make your choice wisely to create the perfect outdoor oasis for your home.
Alfresco
Is an Alfresco a Habitable Room? Understanding the Terms!
Find out if your alfresco can be considered a habitable room by understanding the essential terms and requirements for compliance with regulations.
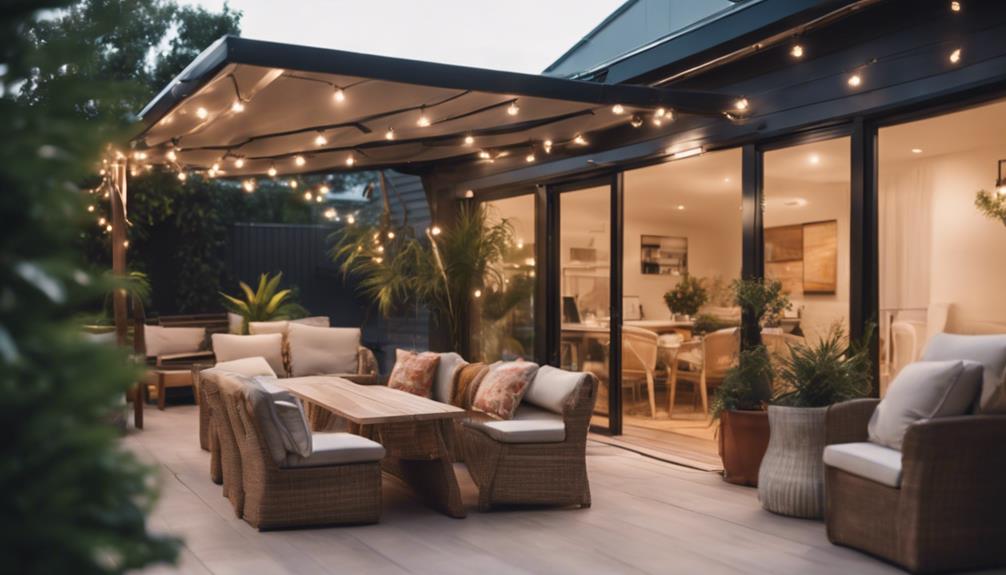
When considering if an alfresco qualifies as a habitable room, it must adhere to specific requirements. These include suitable space for living, proper ventilation, lighting, and compliance with the Building Code of Australia (BCA). Meeting these standards guarantees safe and comfortable living spaces within a building. Importantly, alfrescos may lack adequate heating and room size, hindering them from being habitable rooms. If you seek to convert an alfresco, consulting with local authorities and following BCA guidelines for essential permits is essential. Understanding these terms is important to guarantee compliance with regulations for a habitable living space.
Key Takeaways
- Alfrescos are not habitable rooms due to lack of heating and compliance with room size standards.
- Permanent heating installation is essential to meet habitable room criteria.
- Consultation with authorities is vital to determine if an alfresco can be converted into a habitable room.
- Compliance with BCA regulations and minimum ceiling height standards is necessary for alfresco conversions.
- Building permits are required for converting alfrescos into habitable rooms, ensuring safety and comfort.
Definition of Habitable Room
In building codes, a habitable room is defined as a space suitable for living, sleeping, eating, or cooking. To meet the standards of a habitable room, there are specific requirements such as minimum room size, proper ventilation, adequate lighting, and temperature control. These regulations guarantee that occupants have comfortable and safe living spaces within a building.
Examples of habitable rooms commonly found in a dwelling unit include bedrooms, living rooms, and kitchens. The designation of a room as habitable is essential for fulfilling the basic needs of individuals residing in a structure.
Compliance with the criteria set for habitable rooms plays a significant role in ensuring that the living environment is suitable for human occupancy. By adhering to these standards, building owners and occupants can be confident in the habitability and functionality of the living spaces provided within a property.
Building Permit Requirements
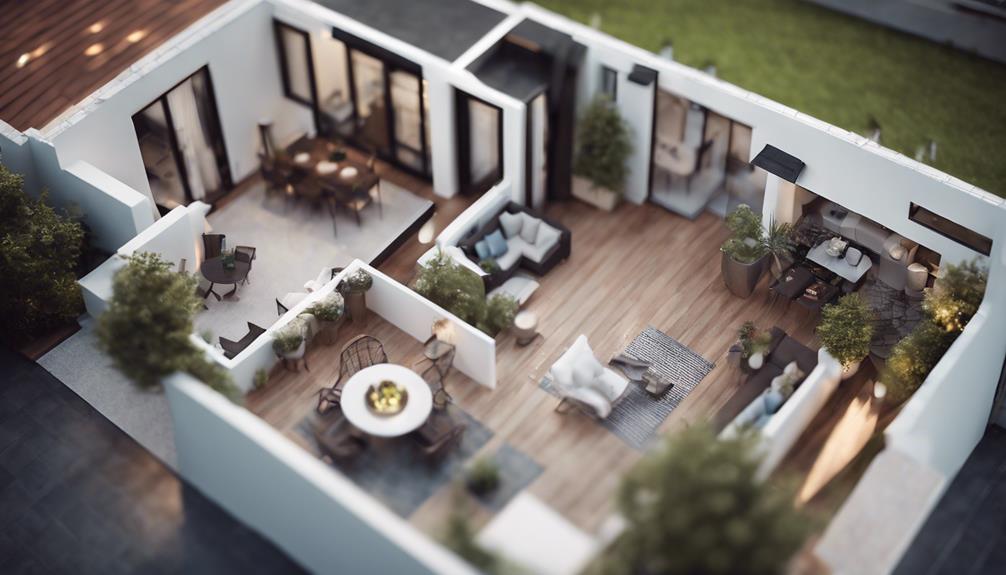
To convert an alfresco into a habitable room, you must adhere to strict building permit regulations. Essential compliance with the Building Code of Australia (BCA) is required when seeking a permit for this conversion.
Consider crucial aspects such as proximity to effluent systems and the necessity of a damp proofing membrane during the conversion process.
Permit Regulations Overview
For converting an alfresco into a habitable space, obtaining a building permit is an essential step that requires compliance with the Building Code of Australia (BCA).
When applying for a permit, it's vital to meet the minimum floor to ceiling height of 2.4m for habitable room conversions.
As part of the permit regulations overview, considerations such as proximity to effluent systems and damp proofing requirements must be addressed to guarantee the safety and livability of the space.
Required documents for a building application include a completed form, fees, design compliance certificate, site plan, and floor plan with elevations.
These documents are crucial for the permit process and demonstrate adherence to the necessary standards set by the BCA.
Compliance Checklist Essentials
How can you guarantee compliance with building permit requirements when converting your alfresco into a habitable room?
When converting your alfresco into a habitable room, it's important to ensure adherence to building permit requirements. This involves following the Building Code of Australia (BCA) and meeting specific criteria for habitable rooms.
Key considerations include the location of the alfresco in relation to effluent systems and the installation of damp-proofing membranes to prevent moisture issues. Additionally, habitable rooms must meet minimum floor to ceiling height requirements of 2.4 meters to ensure adequate livable space.
To ensure compliance, it's essential to submit the necessary documents as part of your building application. These documents may include design certificates, site plans, and floor plans detailing the proposed conversion of the alfresco into a habitable room.
Compliance With Building Code of Australia
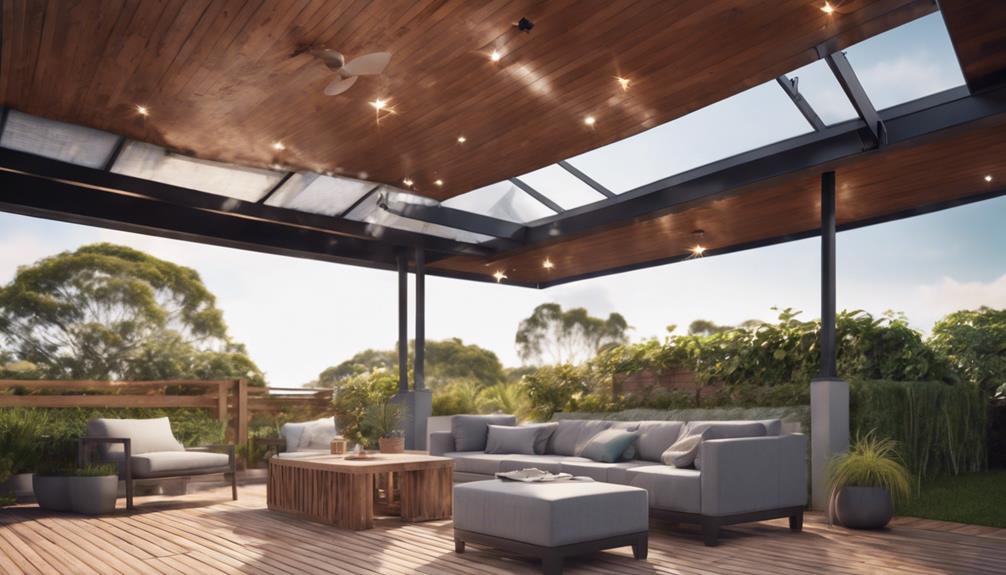
Ensuring compliance with the Building Code of Australia is vital in determining the habitability of an alfresco area. To be classified as a habitable space, alfresco areas must meet the specific BCA regulations set forth for such areas.
These regulations outline the requirements that alfresco areas need to fulfill in order to be considered habitable rooms. By adhering to the BCA guidelines, property owners can guarantee that their alfresco spaces meet the necessary standards for habitability.
Understanding and following BCA standards is essential as they dictate the specifications that alfresco areas must comply with to achieve the classification of habitable rooms. Therefore, when evaluating whether an alfresco area can be deemed habitable, it's imperative to assess its compliance with the Building Code of Australia to ensure that the space meets the required criteria for habitability.
Factors to Address for Conversion
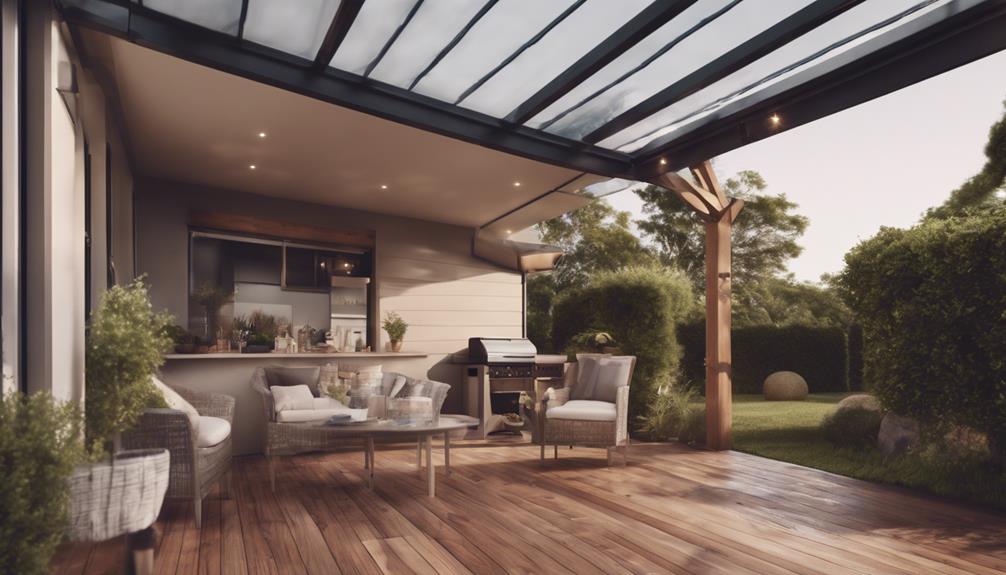
Consider key factors when aiming to convert an alfresco area into a habitable room. Alfrescos, typically outdoor recreational spaces lacking heating facilities, don't meet the requirements for habitable spaces as per building codes.
These areas aren't marketed as habitable by real estate agents. Merely adding portable heat sources doesn't transform alfrescos into habitable rooms, and even connection to the house's central heating system may not guarantee compliance with habitable space standards.
To convert an alfresco into a habitable room, addressing the heating deficiency is important. Installing a permanent heating system that adequately warms the space is essential to meet habitable room criteria.
It's important to note that the absence of proper heating remains a significant obstacle in reclassifying alfrescos as habitable areas. Therefore, ensuring a reliable heating solution is in place is a fundamental consideration when seeking to convert alfrescos into habitable rooms.
Minimum Ceiling Height Requirement
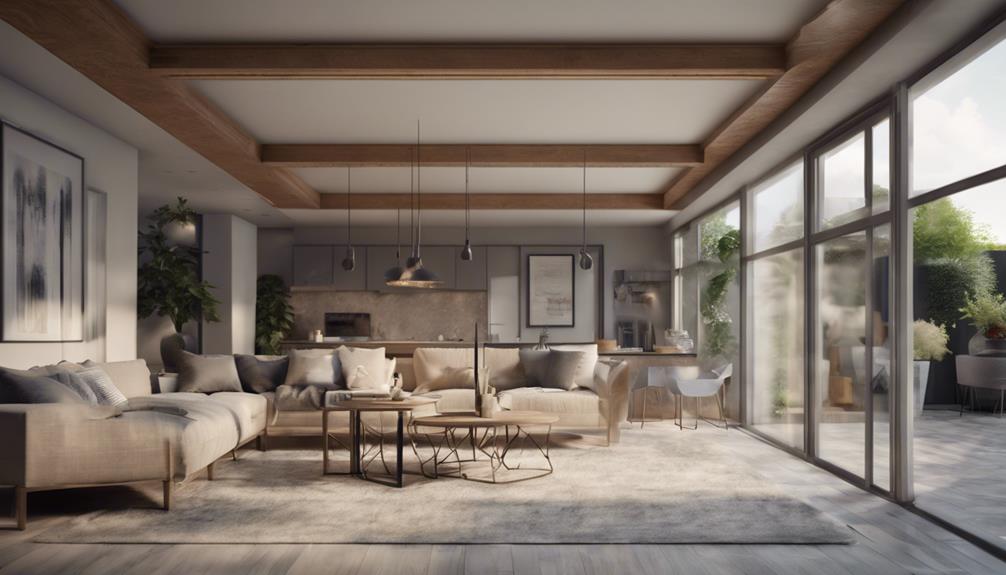
The minimum ceiling height requirement, typically set at 2.4 meters, plays a critical role in determining habitability. This standard guarantees that spaces are comfortable and functional for occupants while also complying with legal regulations.
Failing to meet these ceiling height standards can impact the usability and legality of a room or space.
Ceiling Height Standards
A habitable room must meet the minimum ceiling height requirement of typically 2.4 meters (7.87 feet) as mandated by building codes. The ceiling height standards are in place to guarantee that there's adequate headroom for comfortable use of habitable spaces.
It's important to comply with these minimum ceiling height standards as they play a significant role in designating a room as habitable. Proper ceiling height not only contributes to the overall habitability of a room but also affects its functionality.
Failure to meet these minimum requirements may have implications on the habitable status of a room. Hence, when designing or renovating a space, it's crucial to adhere to the established ceiling height standards to ensure that the room is both comfortable and functional for its intended use.
Comfort and Functionality
Meeting the minimum ceiling height requirement is essential for guaranteeing the comfort and functionality of habitable rooms. The standard height of 2.4 meters (7.87 feet) is established to provide adequate headroom and a sense of spaciousness within living areas. These dimensions contribute to a room's usability, allowing for the installation of lighting fixtures, ceiling fans, and other essential amenities without compromising comfort.
Natural light plays a key role in creating a welcoming atmosphere and can be maximized with proper ceiling height, enhancing the overall ambiance of the space. Additionally, adequate room sizes, combined with ideal ceiling height, ensure that furniture can be arranged effectively, promoting ease of movement and functionality.
While alfresco areas offer a unique outdoor experience for dining and entertainment, they don't adhere to habitable room standards due to their open nature and lack of enclosure. Therefore, compliance with minimum ceiling height requirements isn't expected for these outdoor spaces, as they serve a different purpose than traditional habitable rooms.
Legal Compliance Considerations
When considering legal compliance, ensuring that habitable rooms meet the minimum ceiling height requirement is vital for adherence to building regulations. The minimum ceiling height for habitable rooms, set at 2.4 meters (7.87 feet) by building codes, is essential to guarantee that the space is adequate for human occupancy.
This requirement applies to Alfresco areas as well; to be classified as habitable rooms, Alfresco spaces must also meet the 2.4-meter ceiling height standard. When submitting building applications for converting Alfresco areas, it's imperative to include detailed plans demonstrating compliance with the ceiling height requirement.
Failure to meet the minimum ceiling height could lead to non-compliance with building regulations concerning habitable spaces. Therefore, it's crucial to meticulously follow the stipulated ceiling height guidelines to ensure legal conformity and the safety and suitability of the living environment.
Consultation With Local Authorities
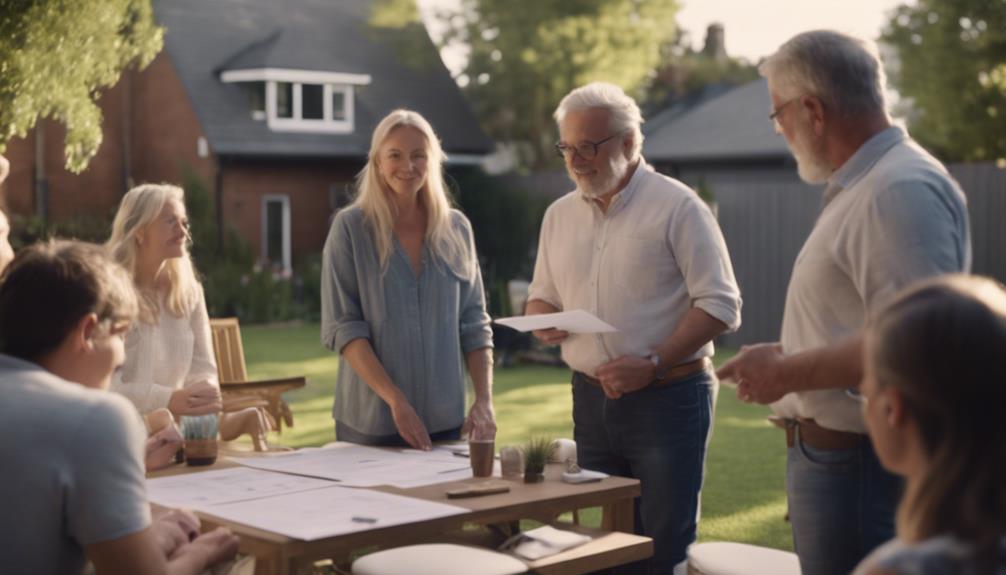
Engage local authorities early in the process to determine whether your alfresco area can be classified as a habitable room. By consulting with local authorities, you can guarantee compliance with regulations governing the habitability of alfresco spaces.
Here are three key reasons why involving local authorities is vital:
- Guidance on Regulations: Local authorities can provide clarity on whether your alfresco area meets the criteria set for habitable rooms in building codes, helping you understand the specific requirements that need to be met.
- Modification Advice: Authorities can advise on any necessary modifications or additions needed to classify your alfresco area as habitable, ensuring that it meets the standards set by the regulations.
- Compliance Assurance: Obtaining input from local authorities will help you navigate the complex regulations governing alfresco spaces, giving you confidence that your area complies with the necessary standards for habitable rooms.
Understanding Regulations and Approvals
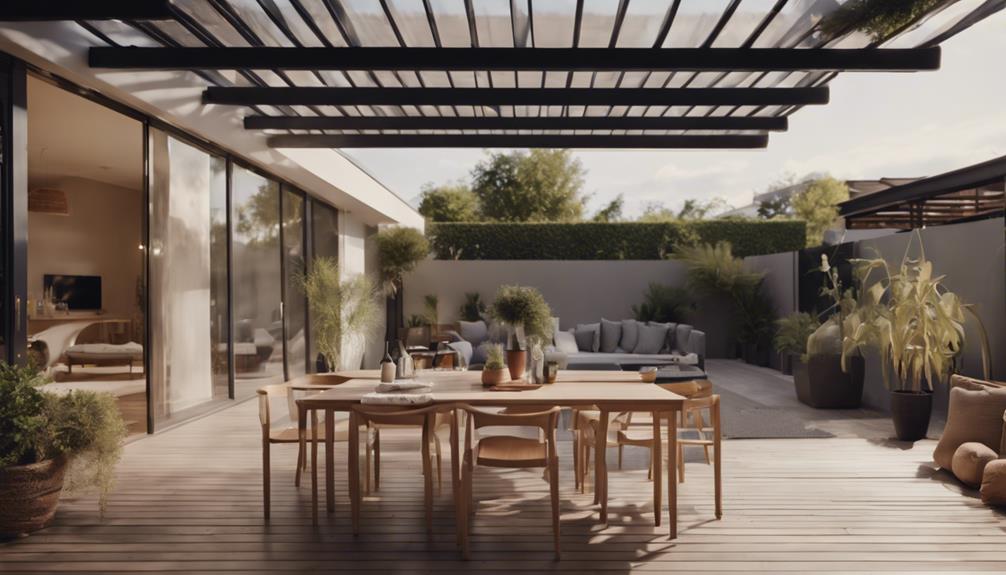
To guarantee adherence and successful conversion of your alfresco into a habitable room, understanding relevant regulations and obtaining necessary approvals is essential.
Building permits are a prerequisite for converting alfrescos into habitable rooms. Compliance with the Building Code of Australia (BCA) regulations is pivotal for ensuring a safe and habitable living space. Factors such as proximity to effluent systems and the installation of a damp proofing membrane are crucial considerations before initiating the conversion process.
A minimum floor to ceiling height of 2.4m must be met to classify alfrescos as habitable rooms. When applying for a building permit, make sure you have the required documents, including a completed form, design compliance certificate, site plan, and floor plan.
Remember that meeting these regulations and obtaining approvals are necessary steps in transforming your alfresco into a comfortable and legally compliant dwelling unit.
Frequently Asked Questions
What Is Considered a Habitable Room?
To be classified as habitable, a room must meet specific criteria like heating, lighting, ventilation, and insulation. Bedrooms, living rooms, studies, and recreation rooms are typical examples. Kitchens, bathrooms, and laundry rooms have their own requirements.
What Does Alfresco Mean in Housing?
Step into your outdoor oasis with an alfresco, a charming extension of your home. Alfrescos, though cozy, lack the essentials to be deemed habitable. Enjoy the fresh air and sun in this unique space!
What Is an Alfresco Room?
An alfresco room is an outdoor living space attached to a house, featuring outdoor furniture, cooking facilities, and entertainment areas. It provides a comfortable outdoor environment for dining and relaxation, popular for entertaining guests and enjoying the outdoors.
What Are Examples of Habitable Room?
Imagine cozy bedrooms, lively living rooms, productive studies, and fun recreation rooms. These are examples of habitable rooms where you relax, work, and play. They are designed for your comfort and daily activities.
Conclusion
To wrap up, while an alfresco area may provide a pleasant outdoor space, it doesn't meet the requirements to be classified as a habitable room. As the saying goes, 'a room is like a shell, it must offer shelter and comfort.'
It's important to understand the regulations and approvals needed before converting an alfresco into a habitable room to guarantee compliance with building codes and safety standards.
Always consult with local authorities for guidance on these matters.
Alfresco
Is Alfresco Leather Real Leather? Discover the Truth!
Get ready to uncover the truth about Alfresco leather, a luxurious and authentic choice that redefines the essence of real leather.
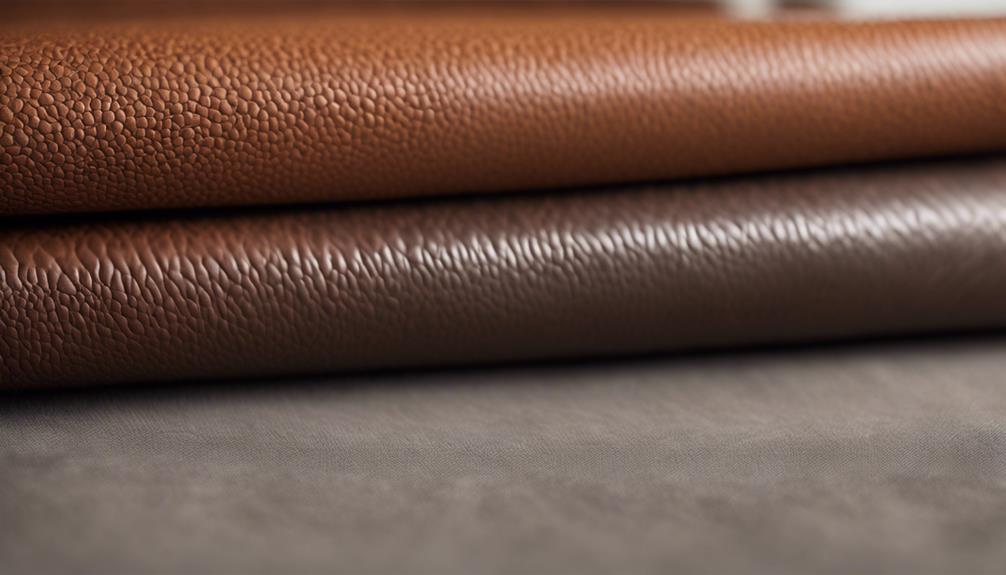
Yes, Alfresco leather is indeed real leather, characterized by its exceptional softness, durability, natural markings, grainy texture, and unique aroma. This premium quality leather choice stands out due to its authentic feel and distinctive features. Genuine Alfresco leather showcases warmth, fat wrinkles, and imperfections that affirm its authenticity. The sensory experience of its rich scent and luxurious touch further confirms its premium quality. Understanding the distinct characteristics of real leather, like Alfresco leather, underscores its excellence and sophistication in the world of leather products, ensuring a high standard of quality and performance.
Key Takeaways
- Alfresco leather is a genuine type of real leather.
- Its authenticity is confirmed by natural markings, texture, and unique aroma.
- Characteristics like warmth, fat wrinkles, and imperfections distinguish it from synthetics.
- Genuine Alfresco leather exhibits exceptional durability and softness.
- Sensory cues such as a rich natural scent and luxurious touch validate its premium quality.
Characteristics of Real Leather
Real leather, including Alfresco leather, boasts distinct characteristics that set it apart from synthetic materials. Let's take a look.
Alfresco leather is renowned for its exceptional softness and durability, making it a preferred choice for luxury furniture pieces like sofas. Genuine Alfresco leather can be identified by its natural markings, grainy texture, and unique aroma. When you touch Alfresco leather, it should feel warm and exhibit fat wrinkles, along with imperfections such as uneven edges, showcasing its authenticity.
Moreover, an essential aspect of determining genuine Alfresco leather is the sensory experience. When tested, authentic Alfresco leather will emit a rich, natural scent and offer a luxurious, supple feel to the touch. These sensory cues, combined with the visual indicators of natural markings and texture, confirm the premium quality of Alfresco leather.
As a high-quality material, Alfresco leather exemplifies the excellence and sophistication associated with genuine leather products.
Identifying Genuine Leather
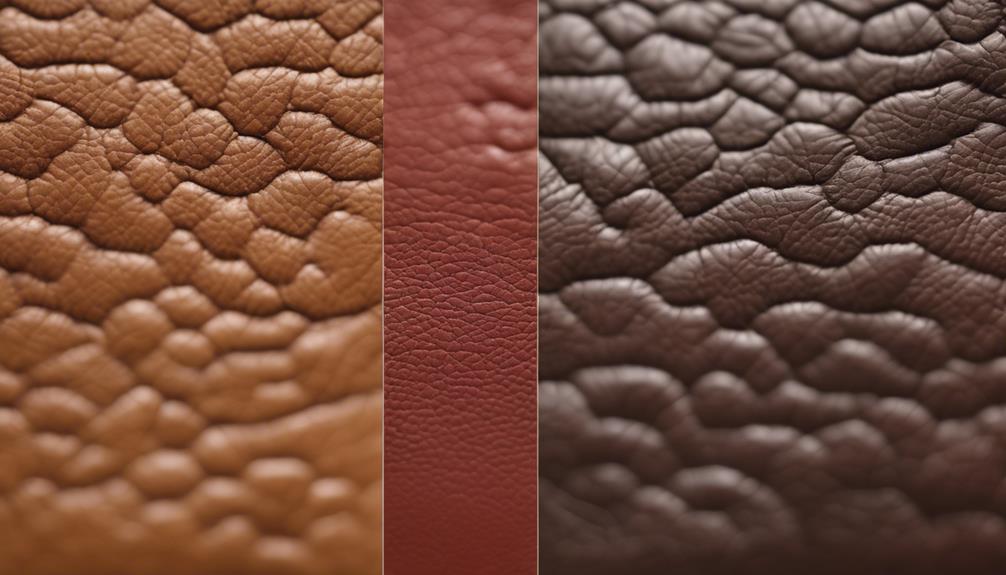
To determine if leather is genuine, examine its natural hide markings, texture, and aroma to distinguish it from synthetic materials.
When identifying genuine leather like Alfresco leather, pay attention to the following:
- Look for rough or uneven edges: Genuine leather often has imperfections that synthetic materials lack, such as uneven edges or fat wrinkles.
- Check for diverse pores: Real leather will have a varying pattern of pores on the surface, unlike faux leather, which may have a consistent and uniform pore pattern.
- Feel for a warmer touch: Authentic leather tends to feel warmer to the touch compared to synthetic alternatives, which can sometimes feel colder or artificial.
Types of Leather Grades
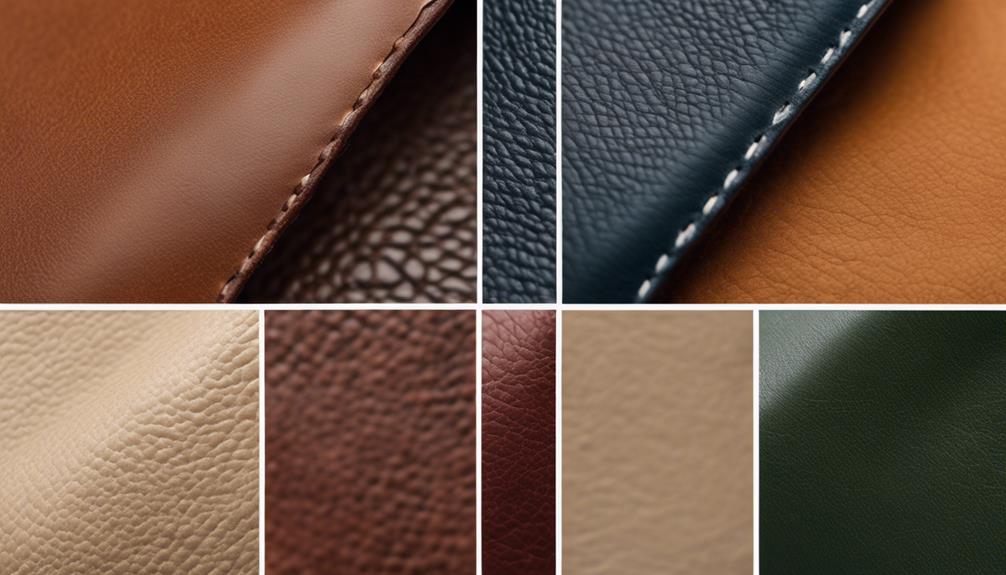
When exploring types of leather grades, understanding the distinctions between various categories can guide your selection of the most suitable leather for your needs. Leather grades are typically categorized into several main groups, each offering different qualities and characteristics. Below is a table outlining common leather grades:
| Leather Grade | Description |
|---|---|
| Full Grain | Highest quality, natural appearance, and durability |
| Top Grain | Sanded and refined, maintains quality with a bit of processing |
| Genuine | Made from real leather but with lower quality and durability |
| Bonded | Made from scraps of leather bonded together with adhesives |
| Faux Leather | Synthetic material designed to mimic real leather |
Each leather grade serves a distinct purpose, with full grain being the top choice for its premium quality and natural appearance. Understanding the differences between these grades can assist you in selecting the ideal leather type for your specific requirements.
Choosing Quality Leather
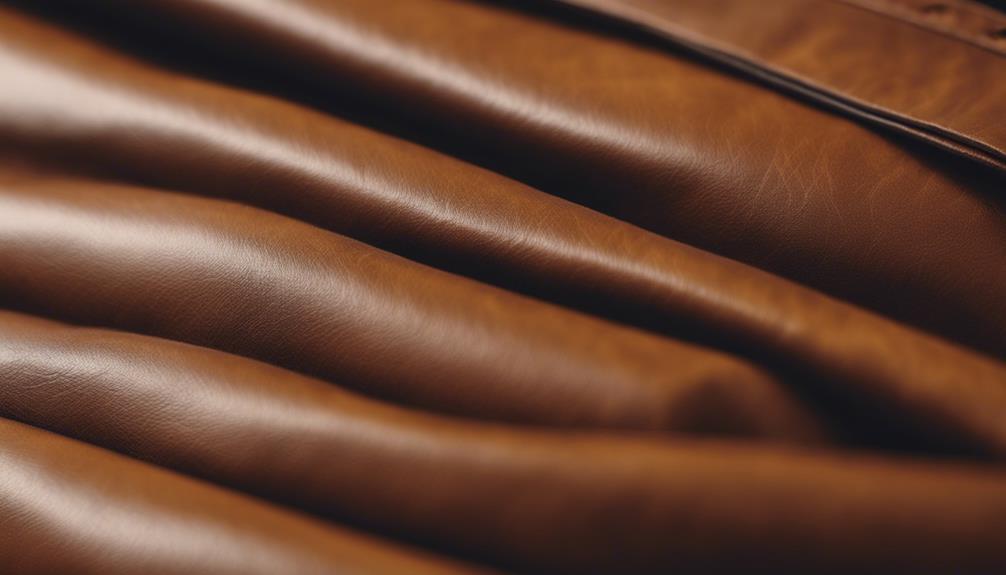
Exploring quality leather options involves considering factors like material composition, durability, and maintenance requirements to guarantee the ideal choice for your needs. When faced with the decision between Alfresco leather and genuine leather, it's important to delve into the specifics to make an informed choice.
Here are three key points to guide you in selecting quality leather:
- Material Composition: Alfresco leather, a synthetic blend of polyester and polyurethane, offers durability and ease of cleaning. Genuine leather, on the other hand, boasts natural characteristics and a unique aging process that contributes to its appeal.
- Durability: Genuine leather tends to be more robust and ages beautifully, developing a rich patina over time. In contrast, Alfresco leather provides a durable alternative that's resistant to stains and fading, ideal for those seeking longevity without the intricate aging of real leather.
- Maintenance Requirements: Genuine leather may require more care and conditioning to maintain its quality, while Alfresco leather offers a low-maintenance option that's easy to clean and upkeep.
Caring for Real Leather

Regularly cleaning your Alfresco real leather with a damp cloth helps remove dust and dirt, maintaining its appearance and longevity.
To guarantee your real leather stays in top condition, it's crucial to use a leather conditioner specifically formulated for real leather. This step will help keep the leather moisturized and supple, preventing it from drying out and cracking over time.
Additionally, avoid exposing your Alfresco real leather to direct sunlight for extended periods to prevent fading and drying of the material.
In case of spills, make sure to clean them up immediately to prevent stains and damage to the leather surface.
Finally, to promote even wear and maintain the overall appearance of your real leather sofa, remember to rotate the cushions regularly.
Frequently Asked Questions
How to Know if Leather Is Real or Fake?
To determine if leather is real or fake, inspect for natural imperfections like fat wrinkles, conduct a burn test for a burnt hair smell, and sniff for a genuine aroma. Avoid bi-cast leather, which lacks durability.
What Is the Most Authentic Leather?
When seeking the most authentic leather, opt for Full Grain leather. Its durability, natural imperfections, and ability to develop a unique patina over time set it apart. Embrace its luxurious feel and timeless elegance.
How Do I Tell if My Couch Is Real Leather?
To tell if your couch is real leather, look for natural hide markings, a rich, natural smell, and diverse pores. Check for imperfections, a soft touch, and variations in color or texture. Perform a burn test or check the label for confirmation.
What Is the Most Durable Leather for a Recliner?
So, you're pondering the most durable leather for a recliner. Opt for Full Grain leather, it's the champ – boasting natural imperfections that age like fine wine. Skip Bonded leather, it's as flimsy as a house of cards.
Conclusion
To sum up, only authentic leather possesses the unique characteristics that make it a durable and luxurious material. According to a recent study by the Leather Working Group, 86% of consumers prefer real leather products for their quality and longevity.
So, when considering purchasing alfresco leather or any other leather product, remember to look for the telltale signs of authenticity to make sure you're getting the real deal.
-

 Craft and Textiles2 months ago
Craft and Textiles2 months ago15 Best Places to Buy Appliances for Your Home – Top Retailers Reviewed
-

 Decorative Throws2 months ago
Decorative Throws2 months agoIs It Better to Dry Clean Blankets?
-

 Vetted3 weeks ago
Vetted3 weeks ago14 Best Personalized Father's Day Gifts for Your Husband – Show Him You Care
-

 Tableware and Dining Accessories2 months ago
Tableware and Dining Accessories2 months agoWhat Is the Meaning of the Word Tableware
-

 Yarn2 months ago
Yarn2 months agoIs Yarn Natural or Manmade? Unravel the Truth
-

 Tableware and Dining Accessories2 months ago
Tableware and Dining Accessories2 months agoWhat Is the Hindi Meaning of Tableware
-

 Craft and Textiles2 months ago
Craft and Textiles2 months ago15 Best Cordless Mowers for Effortless Lawn Care – Top Picks of 2024
-

 Craft and Textiles2 months ago
Craft and Textiles2 months ago15 Best Battery-Powered Leaf Blowers for Effortless Yard Work


















