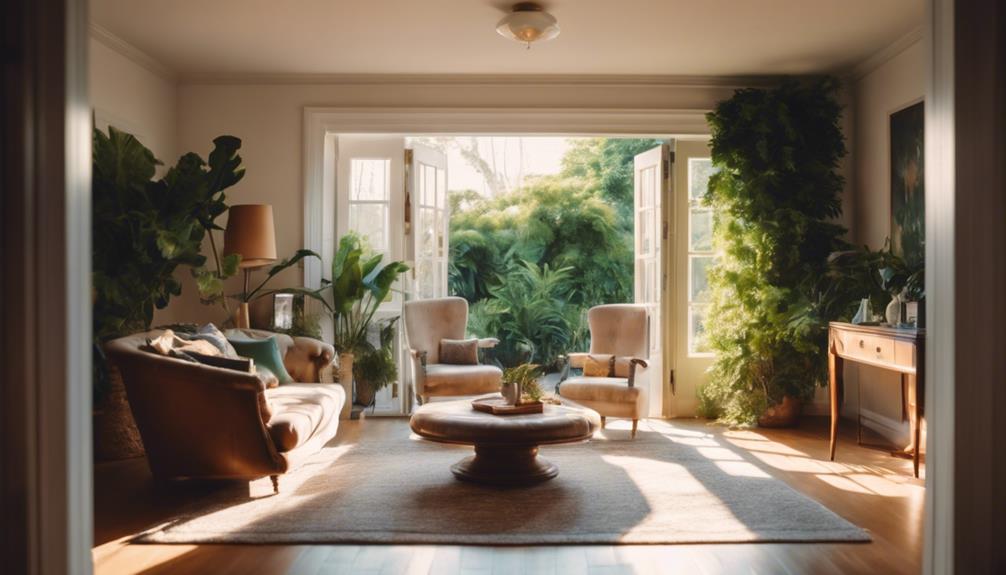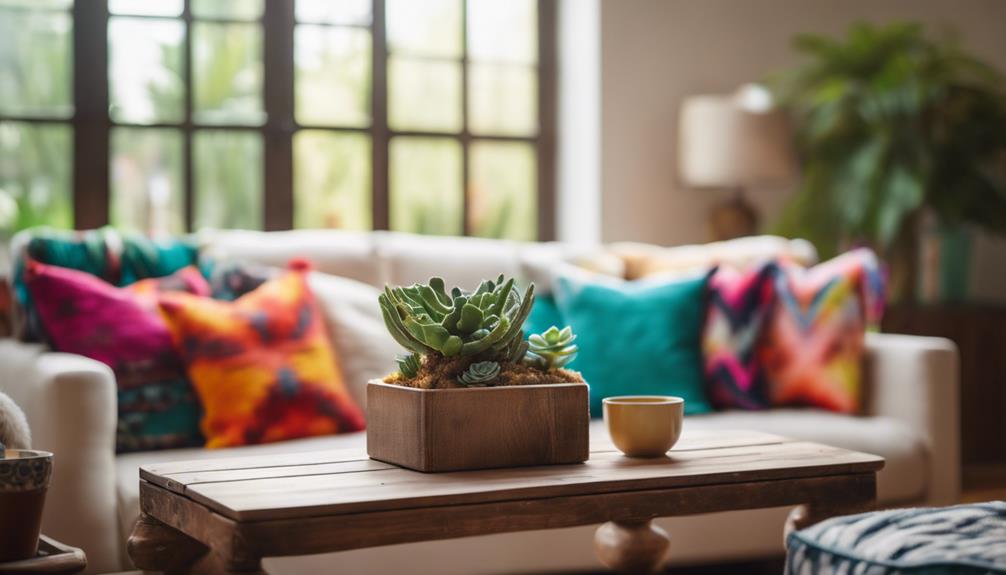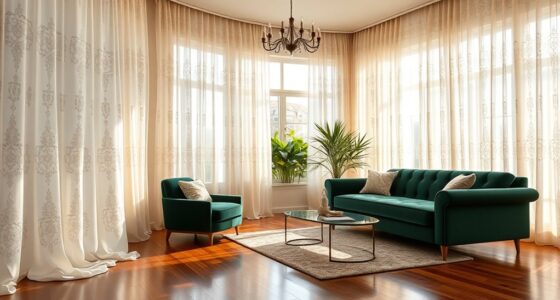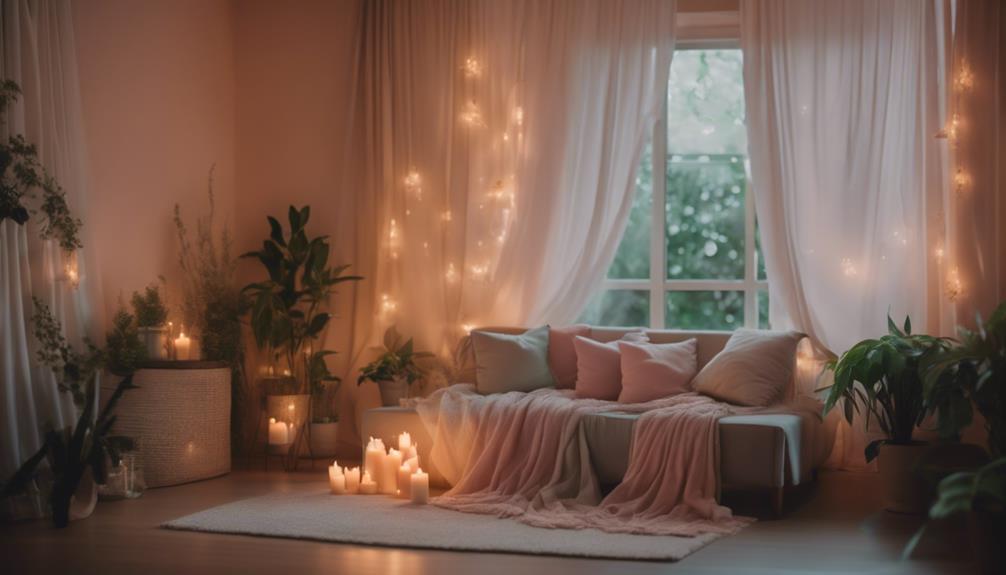To create a seamless flow between your indoor and outdoor spaces, start by evaluating your layout and identifying any obstacles. Use large glass doors for easy access and to invite natural light in. Choose consistent flooring and a harmonious color palette to unify the areas visually. Clearly define activity zones, ensuring outdoor spaces are easily reachable from indoors. Incorporate greenery and natural elements to enhance the connection. Multi-functional furniture can also optimize your space. These steps will enhance your living experience and mood, making your home a serene retreat. Stick around for more expert tips on crafting that perfect flow!
Key Takeaways
- Assess and eliminate flow obstacles by organizing furniture and optimizing door and window placements for easy movement between spaces.
- Use large glass doors to enhance accessibility and natural light, creating a visual connection between indoor and outdoor areas.
- Choose consistent flooring materials and color palettes to visually unify indoor and outdoor spaces for a cohesive design.
- Define activity zones outdoors with specific furniture arrangements to promote functionality and encourage interaction with indoor areas.
Benefits of Seamless Spaces
Creating seamless indoor-outdoor spaces offers numerous benefits that can greatly enhance your living experience and well-being. By fostering a seamless flow between indoor and outdoor spaces, you'll create a harmonious environment that promotes relaxation and enjoyment. Imagine the joy of stepping from your living room into a beautifully designed patio, where the natural beauty of your garden greets you.
This connection to the outdoors not only improves your mood but also boosts your overall health with fresh air and sunlight. A cohesive design that blends your interior and exterior spaces expands your usable living area, allowing you to entertain guests, enjoy family meals, or simply unwind while surrounded by nature.
Moreover, the appeal of these seamless spaces often translates to increased home value, attracting potential buyers who prioritize outdoor living. When your home offers this kind of integrated experience, it reflects a lifestyle that values both comfort and connection to the environment.
Embrace the benefits of seamless spaces, and watch as your living experience transforms into a tranquil retreat that enhances your quality of life.
Planning the Transition
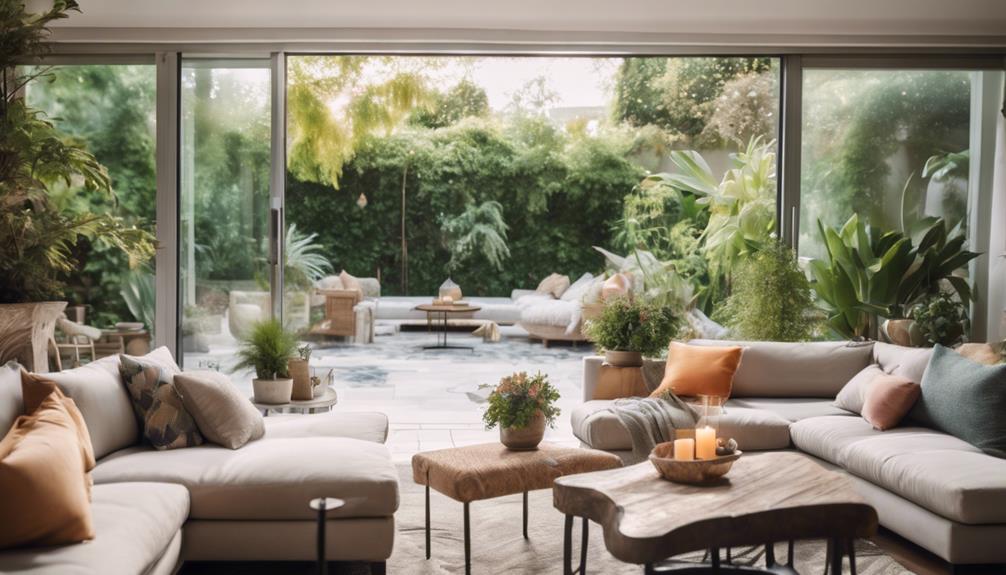
When planning the shift between indoor and outdoor spaces, start by evaluating the layouts to pinpoint key features and any flow obstacles.
You'll want to identify areas that might restrict movement and think about how to enhance those shifts.
This careful evaluation sets the stage for a seamless and inviting connection between your spaces.
Assess Space Layout
Evaluate the layout of your indoor and outdoor spaces to pinpoint obstacles that could disrupt the seamless flow between them. Begin by evaluating how each area functions and how they can complement one another. Consider transitional points like doors and windows, guaranteeing they enhance movement while maintaining a cohesive design.
| Indoor Space | Outdoor Space | Functionality |
|---|---|---|
| Living Room | Patio | Relaxation & Socializing |
| Kitchen | Outdoor Kitchen | Cooking & Dining |
| Dining Area | Garden | Dining & Entertaining |
Choose versatile furniture and accessories that shift smoothly between both environments. This choice will not only enhance usability but also create a unified aesthetic that blurs the boundaries of indoor and outdoor living. Incorporating similar materials and color palettes will further secure a seamless indoor-outdoor living space. By focusing on these elements, you can create inviting areas that feel connected, enhancing the overall flow and functionality of your home.
Identify Flow Obstacles
Identifying flow obstacles between your indoor and outdoor spaces is key to guaranteeing an effortless movement and connection between them. Start by evaluating both areas to pinpoint anything that could disrupt a seamless shift. Look for walls, furniture placement, or uneven ground that might hinder access.
Examine your doorways and windows for size and accessibility. Consider oversized options like sliding or bi-fold doors to create a more open feel.
Next, plan clear pathways by organizing your furniture and decor to avoid clutter. Ascertain that routes between your indoor and outdoor spaces remain unobstructed.
Think about the layout of both areas; placing outdoor dining close to the indoor kitchen can enhance entertaining. Additionally, watch for any changes in floor levels or materials that could disrupt the flow.
Selecting consistent flooring options can visually unify both spaces and make the shift feel natural.
Floor Plan Considerations
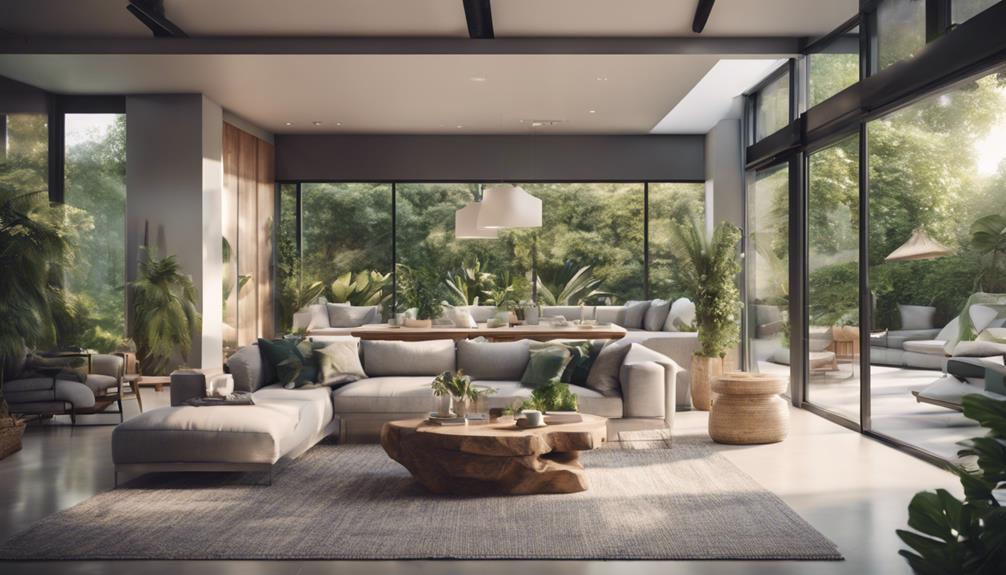
When planning your floor plan, think about where you'll place changeover points like doors and patios to enhance flow.
Evaluating these locations helps you maximize accessibility and visual connections between indoor and outdoor areas.
A functional layout not only supports social gatherings but also guarantees smooth movement throughout your space.
Strategic Transition Locations
To create a seamless flow between indoor and outdoor spaces, focus on key connecting points like patios, decks, and doorways that facilitate smooth movement. Identify these connecting points to guarantee that the layout encourages natural navigation, making it easy to move between indoor and outdoor living.
Utilizing large glass doors is essential; they not only enhance accessibility but also create a visual connection with your outdoor living spaces. Position these doors strategically to promote a cohesive design, allowing sunlight to flood in while providing stunning views of your garden or patio.
When planning your floor layout, consider how the functional areas—like cooking, dining, and entertaining—interact with both environments. Ensure that outdoor living spaces are conveniently connected to indoor areas, making it easy for guests to flow seamlessly during gatherings.
Transitional Points Evaluation
Evaluate your floor plan to pinpoint key interchange points that enhance the flow between indoor and outdoor spaces.
Start by evaluating the layout of both areas to identify strategic transitional points, such as patios or decks. These spots should facilitate seamless movement and connection, promoting indoor-outdoor living.
Next, evaluate the functionality of your transitional points, including doors and windows. Ascertain they enhance accessibility and create an inviting atmosphere. Large openings, like sliding or bi-fold doors, can greatly boost natural light and create a more cohesive design. They blur the lines between the indoors and outdoors, making both areas feel like one.
Be mindful of potential obstacles, such as walls or furniture placement, that might disrupt this flow. Plan for their removal or adjustment to maintain a smooth interchange.
Your goal is to create a space where movement feels effortless, allowing you to enjoy both environments fully. With thoughtful consideration of these factors, you can create a harmonious connection between your indoor and outdoor spaces, enhancing your overall living experience.
Functional Layout Design
Designing a functional layout for indoor-outdoor spaces involves strategically placing patios or decks to enhance accessibility and maximize views from main living areas. Start by evaluating the placement of doors and windows; these connecting points are crucial for creating a seamless connection between your indoor and outdoor environments. Make certain they're positioned to allow natural light to flow freely, brightening up both spaces.
Next, consider incorporating areas for cooking and entertaining. This not only boosts functionality but also encourages gatherings that can seamlessly extend from inside to outside. Choose materials and designs that blend the two areas, fostering a harmonious flow that invites relaxation and enjoyment.
Clear and well-defined pathways are essential for effortless navigation between your indoor and outdoor spaces. They guide movement and enhance usability, making it easy to shift from one area to another.
Creating Effective Transitions
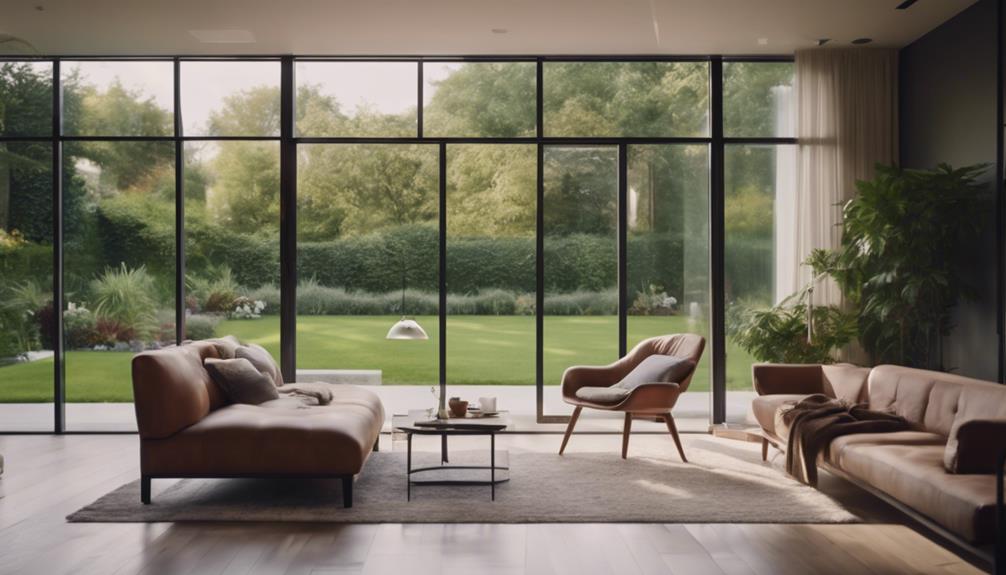
Creating effective shifts between indoor and outdoor spaces requires careful assessment of the layout to eliminate obstacles and enhance movement. Start by incorporating large glass doors or sliding doors; these reduce visual barriers and create a seamless connection between your environments.
Here are three practical tips to guarantee a smooth changeover:
- Consistent Flooring: Use flooring materials that can handle outdoor conditions while maintaining a cohesive aesthetic. This visual link makes the spaces feel unified.
- Designate Outdoor Zones: Clearly define areas for activities like dining or lounging. Confirm these outdoor zones are easily accessible from the indoor space to encourage effortless interaction.
- Incorporate Landscaping Elements: Use pathways, greenery, and other landscaping features to guide the eye. This not only beautifies your spaces but also creates a natural flow between the indoors and outdoors.
Practical Design Tips
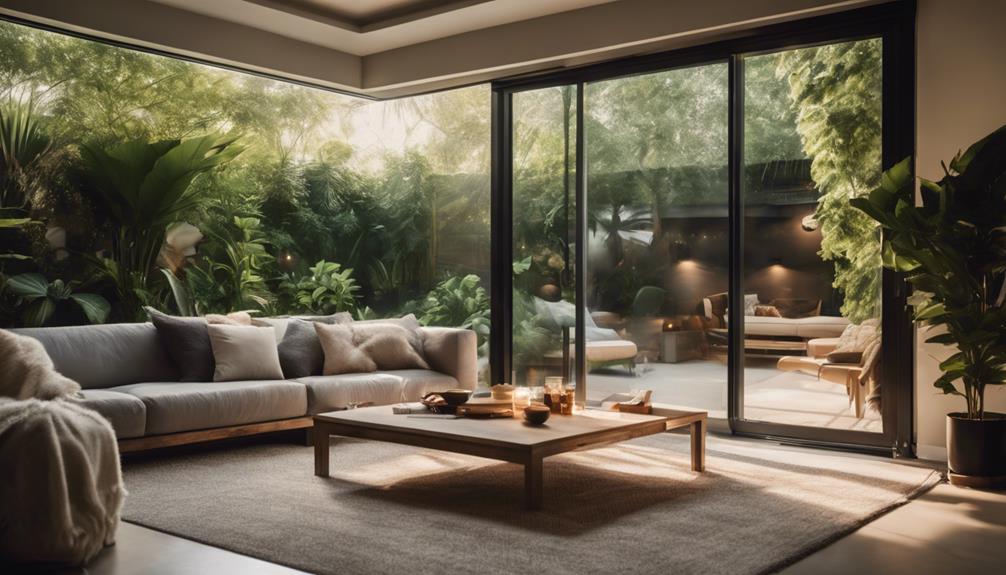
To enhance the connection between indoor and outdoor spaces, consider incorporating large glass doors that maximize natural light and expand your sightlines. These doors create a seamless connection, allowing you to enjoy the beauty of your outdoor spaces while still being inside.
For a truly cohesive design, choose flooring materials that work well in both areas, like porcelain tiles or composite decking. This choice not only provides durability but also aids in achieving that uninterrupted flow between your indoor and outdoor living spaces.
Maintaining a consistent color palette throughout is also key. Use neutral base colors complemented by vibrant accents to establish visual harmony.
Don't forget about the furniture! Opt for multi-functional pieces, such as weather-resistant sofas and extendable dining tables, that can be used in both spaces.
Utilizing Natural Elements
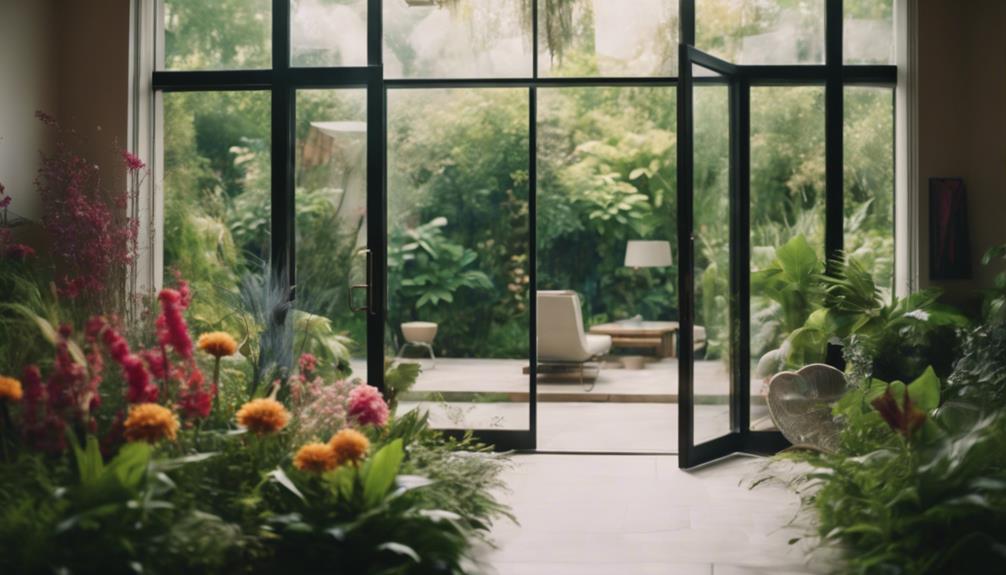
Natural elements like plants, wood, and stone can greatly enhance the connection between your indoor and outdoor spaces, offering a harmonious design that celebrates nature's beauty. By incorporating these elements, you create a cohesive design that promotes indoor-outdoor living, making your home feel more expansive and inviting.
Here are three ways to utilize natural elements effectively:
- Incorporate Large Windows: Use large windows to bring in natural light and provide stunning views of your outdoor space. This visual connection helps blur the lines between inside and outside.
- Choose Earthy Materials: Opt for materials like wood, rattan, and natural stone in your furniture and decor. These earthy tones resonate with both indoor and outdoor settings, fostering a seamless aesthetic.
- Add Indoor Plants: Incorporate large indoor plants, such as Fiddle Leaf Figs or Boston Ferns, to bring a lush feel indoors. These additions not only enhance the aesthetic but also create a vibrant atmosphere that mimics the outdoors.
Embracing natural elements in your design will help you achieve a serene and cohesive indoor-outdoor living experience.
Enhancing Connectivity
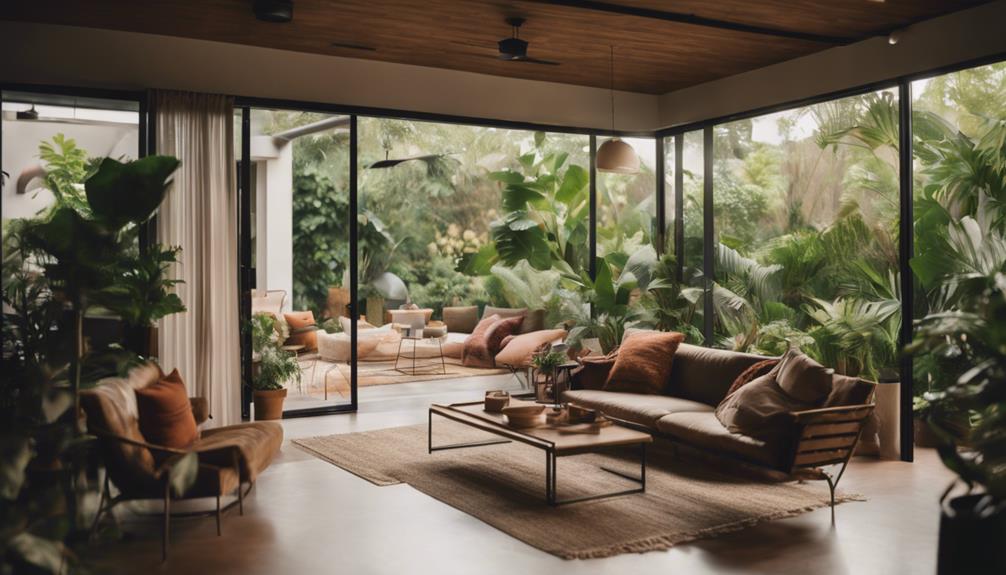
Enhancing connectivity between indoor and outdoor spaces involves thoughtful design choices that promote effortless movement and visual harmony. Start by installing large glass doors or bi-fold doors, providing unobstructed views and easy access. This creates a seamless connection, allowing you to navigate smoothly between your indoor and outdoor environments.
Next, consider using consistent flooring materials, like porcelain tiles or natural stone, to visually unify both areas. This choice reinforces the flow and eliminates any sense of separation. Incorporate natural elements, such as greenery and landscaping, to guide the eye from inside to outside, effectively bridging the two spaces.
Additionally, maintain a cohesive color palette across both areas. By using complementary colors and textures, you create a unified aesthetic that enhances the overall experience of indoor-outdoor living.
Clear pathways are essential; design them thoughtfully to minimize visual barriers, encouraging effortless movement and interaction between your indoor and outdoor spaces.
Final Touches for Flow
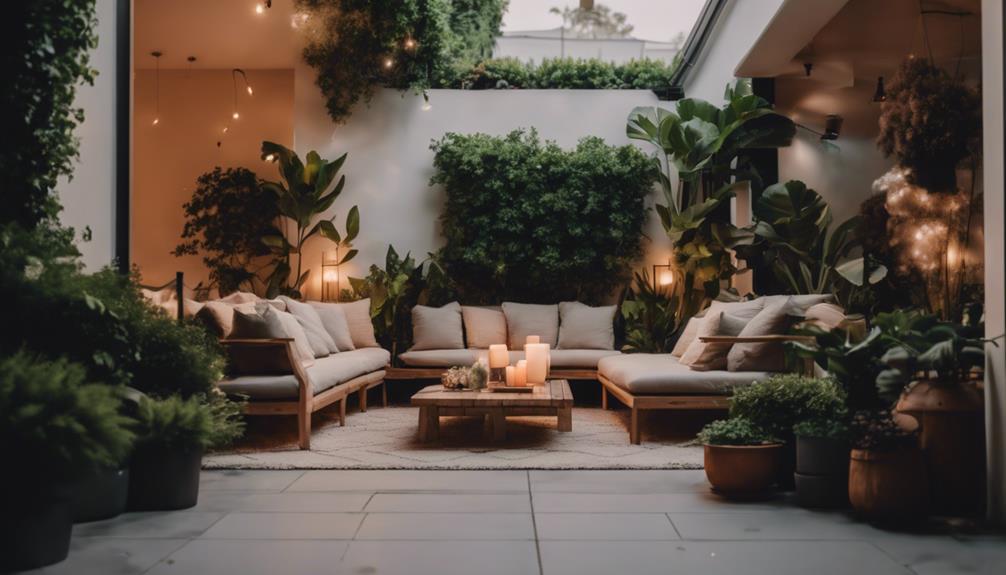
Incorporating final touches like decorative outdoor rugs and matching pillows can help create a seamless flow between your indoor and outdoor spaces. These elements tie your design together, ensuring a cohesive atmosphere that feels inviting.
Here are three essential final touches to evaluate:
- Consistent Lighting Fixtures: Use the same lighting fixtures, like pendant lights or lanterns, in both areas. This not only illuminates your space but also maintains a unified aesthetic, making your shift smooth after dark.
- Landscaping Features: Introduce soft landscaping features, such as potted plants or small trees, at the entry points. These natural elements bridge the indoor-outdoor gap, enhancing the overall experience of both spaces.
- Water Feature: Installing a water feature near your outdoor area can create a serene atmosphere. The soothing sound of flowing water enhances the connection between indoor and outdoor, further integrating your spaces.
Frequently Asked Questions
How Do You Link Indoor and Outdoor Spaces?
To link indoor and outdoor spaces, use large glass doors for easy access, maintain consistent flooring, and create a cohesive color palette. Add greenery and strategic openings to enhance the connection and flow between the areas.
How to Create Indoor/Outdoor Flow?
To create indoor/outdoor flow, use large glass doors for access, select consistent flooring, maintain a cohesive color scheme, incorporate multi-functional furniture, and enhance spaces with greenery. These elements unify your environment beautifully.
How to Create an Indoor Outdoor Living Space?
Creating an indoor-outdoor living space transforms your home's vibe. You'll feel connected to nature by using consistent materials and colors, maximizing natural light, and designing cozy zones for relaxation and dining. It's a game-changer!
How Do You Maximize Small Outdoor Space?
To maximize your small outdoor space, utilize vertical gardening, choose weather-resistant furniture, and incorporate multi-functional pieces. Use mirrors for depth and tiered landscaping to define areas, ensuring a stylish and functional environment for relaxation or entertaining.
Conclusion
You'd think creating a seamless flow between indoor and outdoor spaces is as easy as opening a door, right?
But it's all about the details—like choosing the right flooring that magically disappears between the two worlds.
So, as you blend nature with your cozy interiors, remember that a few well-placed plants can work wonders, and that the perfect lighting will make you forget where the indoors end and the outdoors begin.
Enjoy your new harmonious haven!
