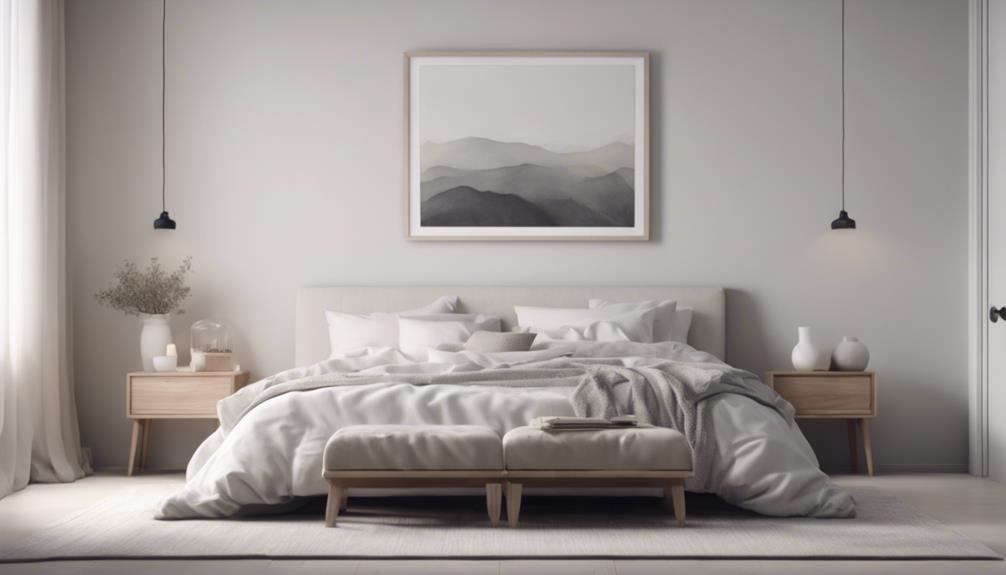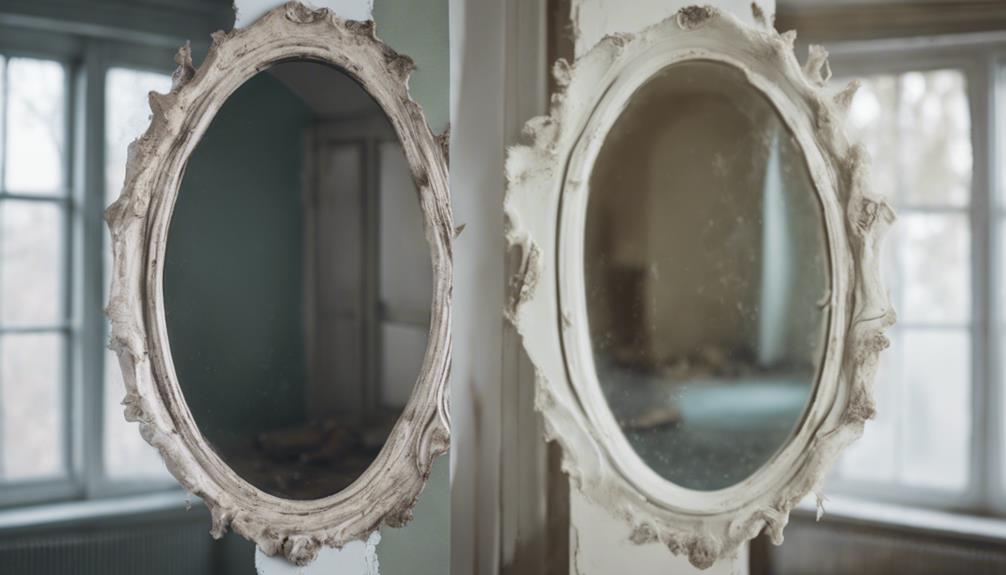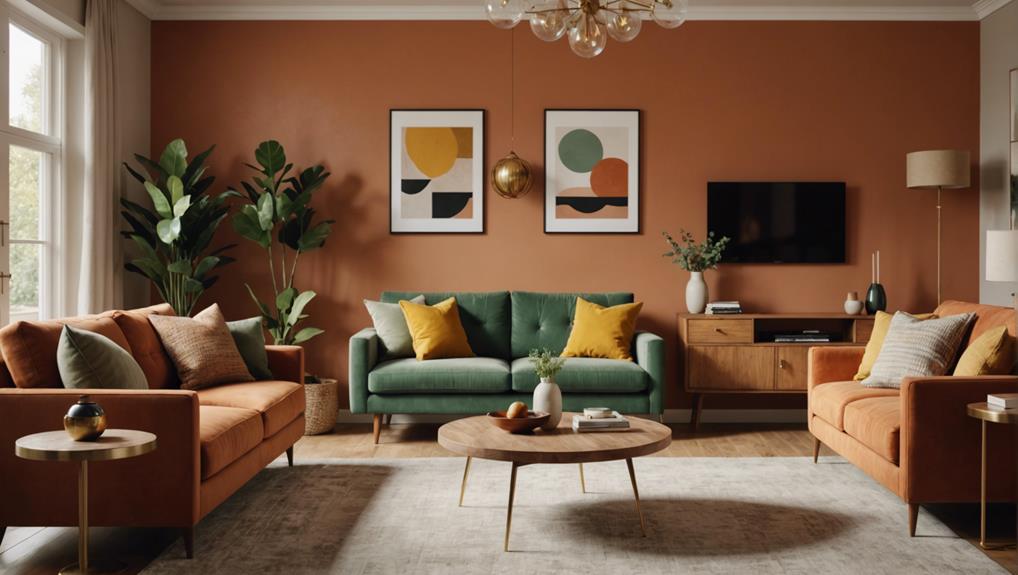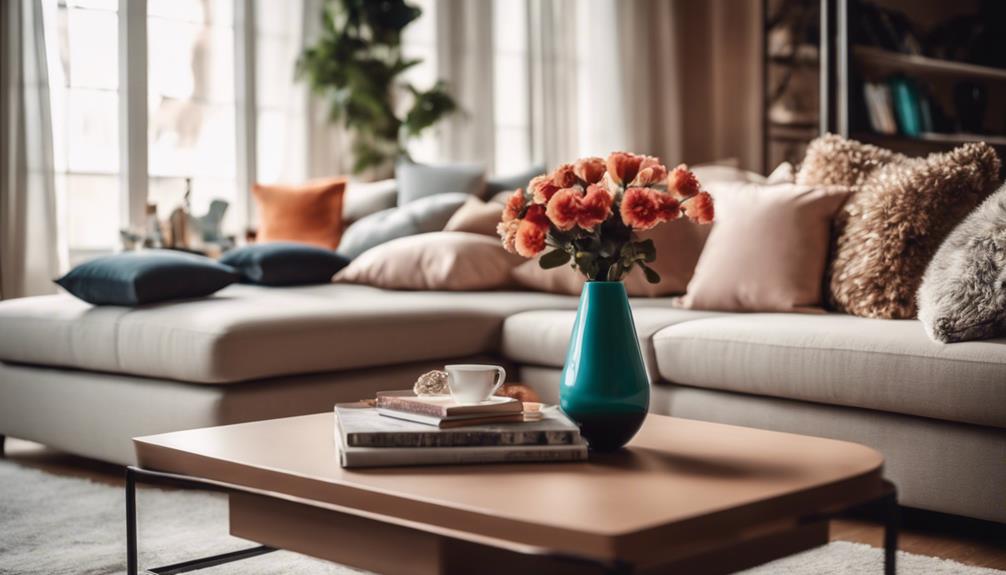To create a stunning white accent wall in your bedroom, start by preparing the wall for installation by clearing it of decorations and furniture, patching up holes and imperfections, and cleaning it with a mild detergent. Next, design and plan your accent wall, selecting the wall, considering white as the main color, and measuring the wall to create a sketch or digital design. From there, cut and assemble battens, attach them to the wall, and refine the accent wall by filling nail holes and applying caulk to seams. Finally, paint the accent wall white using high-quality paint and apply multiple coats, allowing each coat to dry completely between applications. By following these steps, you'll be well on your way to creating a modern and sophisticated bedroom retreat, and there's more to explore when it comes to adding those final touches and details.
Key Takeaways
• Prepare the wall by clearing decorations, patching holes, and cleaning the surface for a smooth paint job.
• Plan the design and measure the wall to ensure a precise and symmetrical look.
• Use high-quality white paint with a satin or eggshell finish to achieve a bright and airy atmosphere.
• Apply multiple coats of paint, allowing each coat to dry completely before applying the next, for a flawless finish.
• Add decorative elements, such as molding, metallic accents, or artwork, to elevate the overall look and feel of the bedroom.
Prepare the Wall for Installation
Clear everything off the wall, including decorations, furniture, and any other obstructions, to create a blank slate for your accent wall project. This will give you a clean canvas to work with, guaranteeing a professional-looking finish.
Next, remove any nails, screws, or wall fixtures, and patch up any holes or imperfections to establish a smooth surface. Give the wall a thorough cleaning with a mild detergent and water to eliminate dust, dirt, and grease that can impact the paint's adhesion. A light sanding will create a slightly rough surface for improved paint adhesion and smooth out any remaining imperfections.
Finally, use painter's tape to mask off areas you want to keep paint-free, such as trim pieces or adjacent walls, for a clean and professional finish. This will prevent paint from seeping into unwanted areas and create a crisp, defined edge.
Design and Plan the Accent Wall
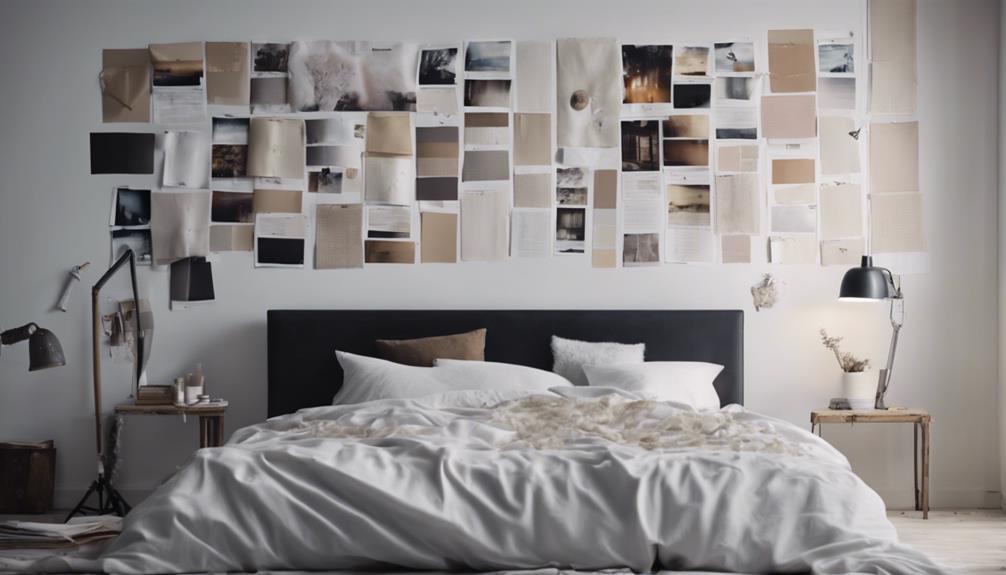
With your wall prepped and ready, it's time to express your creativity and design the accent wall that will elevate your bedroom's style.
Begin by selecting the wall you want to accent, ideally the wall behind the bed for a focal point. Consider using white as the main color for a clean, modern look that can brighten and enlarge the space.
Next, plan your design by deciding on the style of the accent wall, such as a grid pattern, geometric shapes, or a simple vertical stripe. Measure the wall and map out the placement of the accent design, ensuring symmetry and balance for a cohesive look.
Create a sketch or digital design of your accent wall to visualize how the final result will appear in your bedroom space. This step is essential in ensuring your design is well-executed and error-free.
You can use painters tape to mark out your design on the wall, allowing you to make adjustments before committing to the final look.
Cut and Assemble the Battens
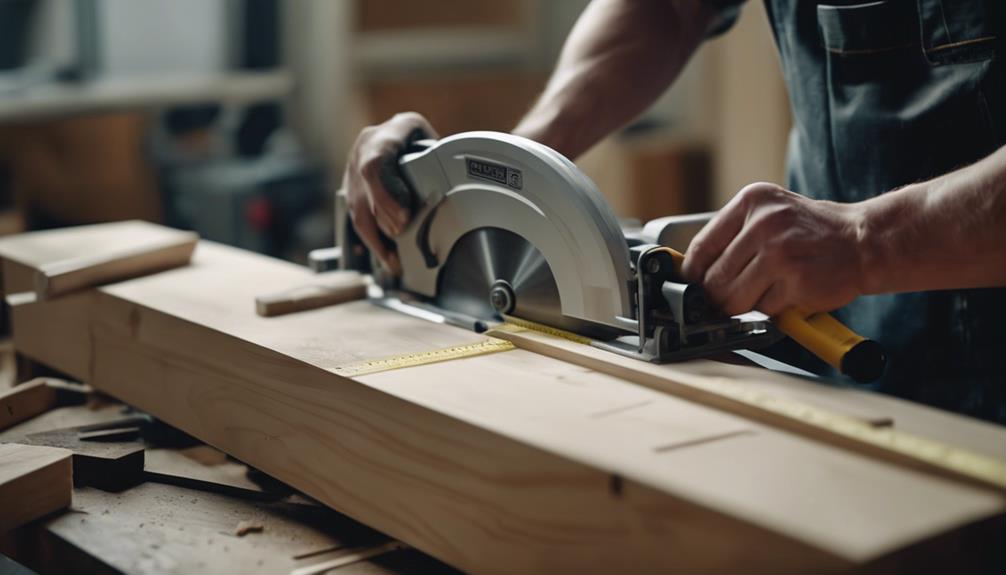
Now that you've planned your accent wall, it's time to bring it to life by cutting and assembling the battens.
You'll start by measuring the wall space to determine the length of your battens, then cut them to size using a miter saw.
Next, you'll assemble the frame on the floor, ensuring the battens are evenly spaced and straight before attaching them to the wall.
Measuring the Wall Space
You'll need to measure the wall space carefully to determine how many battens you'll require for your accent wall project. This important step will guarantee you have the right amount of materials and avoid any costly mistakes. Take out your tape measure and record the length and width of the wall space where your accent wall will be created. Make sure to note any obstacles, such as electrical outlets or windows, that may impact the placement of your battens.
Here are some key things to keep in mind when measuring the wall space:
- Record the length and width of the wall space: Take precise measurements to determine the number of battens you'll need.
- Note any obstacles: Account for any electrical outlets, windows, or other features that may impact the placement of your battens.
- Check for uneven walls: Verify if your walls are even or if they've any imperfections that may influence your design.
- Double-check your measurements: Ensure accuracy to avoid errors and maintain a symmetrical design.
Cutting the Battens
Cutting the Battens
Measure and cut the battens to the desired length using a miter saw for clean, precise edges. This guarantees that your accent wall looks polished and well-crafted. To achieve a uniform appearance, make sure all battens are cut to the same length. You'll be grateful for this attention to detail later on.
After cutting, sand the edges of the battens to smooth out any rough spots and create a professional finish. This step may seem minor, but it makes a big difference in the final result.
| Batten | Length | Position |
|---|---|---|
| 1 | 48' | Top-left |
| 2 | 48' | Top-right |
| 3 | 60' | Bottom-left |
| 4 | 60' | Bottom-right |
Label each batten with its position to make the installation process easier and more organized. This will save you time and frustration later on. Use painters tape to mark the battens, and you'll be ready to assemble them on the floor before mounting them on the wall.
Assembling the Frame
With your battens cut and labeled, start assembling the frame by laying them out on the floor to create a visual plan, ensuring a precise and balanced arrangement before attaching them to the wall. This step is vital in achieving a stunning white accent wall in your bedroom. Take your time to adjust and correct any misalignments before securing them to the wall.
To guarantee a successful assembly, remember to:
- Use a stud finder to locate studs in the wall for secure attachment of the battens.
- Secure the battens to the wall with a nail gun, maintaining consistent spacing between each batten for a uniform look.
- Double-check the alignment and levelness of the battens as you attach them to the wall.
- Use painters tape to temporarily hold the battens in place while you attach them, especially on textured walls.
Attach Battens and Trim Pieces
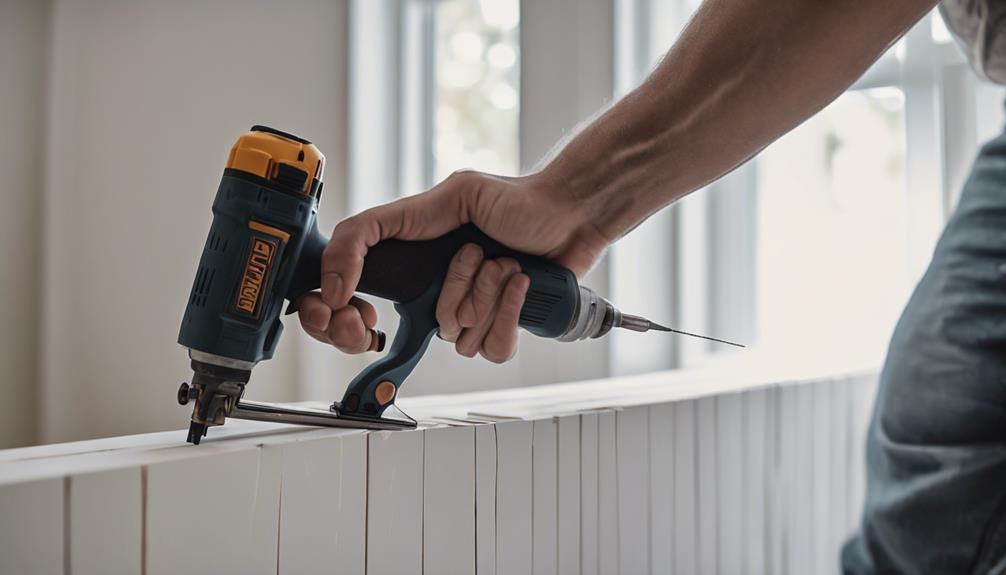
Now that your wall is prepared, securely attach the battens and trim pieces to the wall, carefully spacing them 12-16 inches apart to achieve a balanced look.
When attaching the battens, use a nail gun with 18 gauge brad nails to guarantee a sturdy attachment. Make sure to double-check your measurements and placements of battens and trim pieces before securing them to avoid any mistakes or rework.
Consider painting the battens and trim pieces before attaching them to the wall to make the process easier and guarantee full coverage of your desired paint color.
As you attach each batten and trim piece, use a level to check the alignment, maintaining straight lines and a professional finish. By doing so, you'll create a stunning white accent wall that adds a touch of elegance to your bedroom.
Remember to take your time and be precise, as this step lays the foundation for a beautiful and visually appealing design.
Finish and Refine the Accent Wall
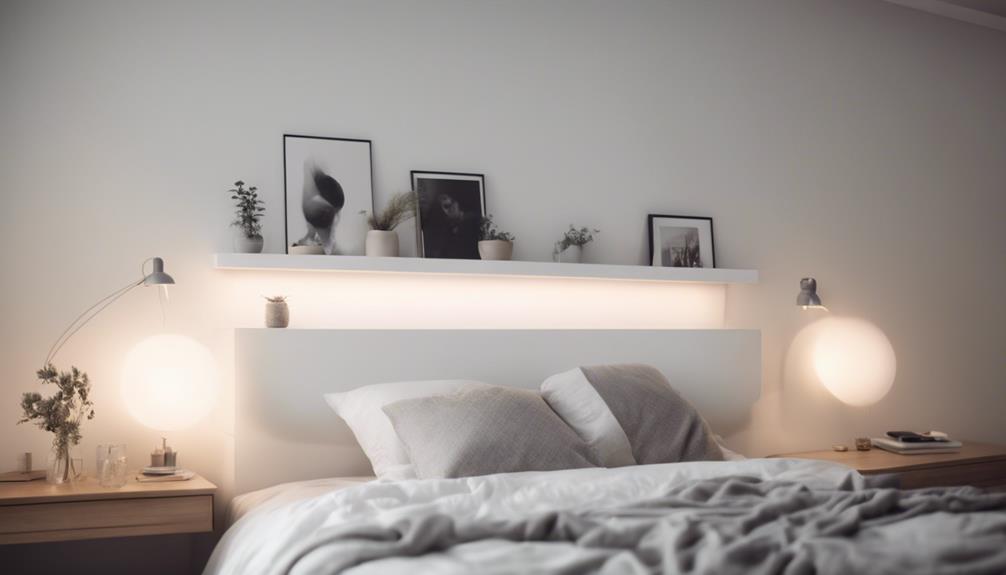
Your freshly installed battens and trim pieces are ready for the final touches, so grab your putty knife and wood filler to refine the surface. Fill any nail holes with wood filler and sand the surface smooth for a professional finish. You'll be amazed at how this simple step can elevate the overall look of your accent wall.
Here are the essential steps to refine your accent wall:
- Fill nail holes with wood filler and sand smooth.
- Apply caulk to the seams between the battens and the wall for a seamless look.
- Make sure all surfaces are clean and free of dust or debris before painting.
- Choose a high-quality paint that complements your room's decor, considering factors like natural light and room size.
Paint the Accent Wall White
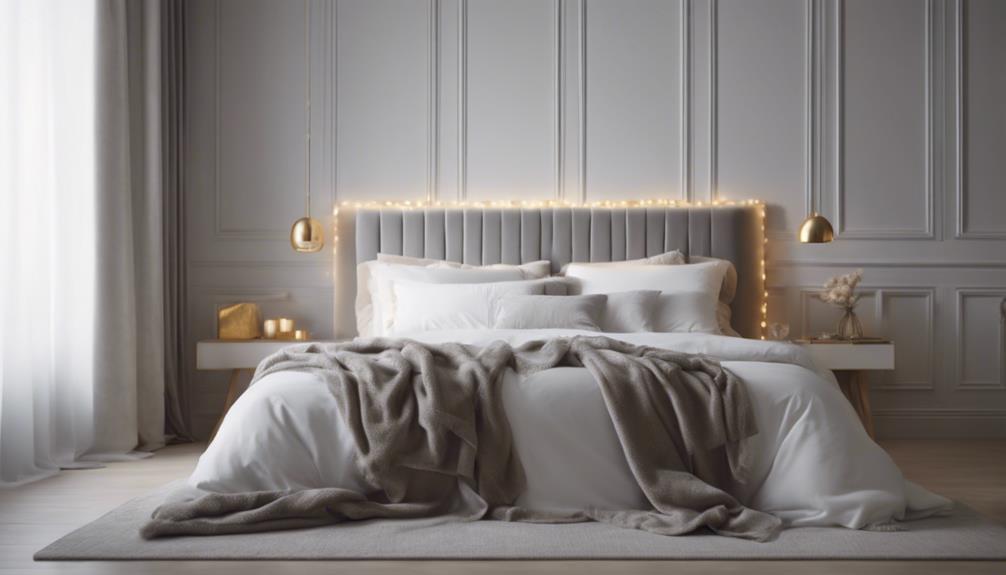
You're prepared to bring your accent wall to life with a fresh coat of white paint, and the correct techniques will guarantee a flawless finish. To guarantee a smooth process, choose a high-quality white paint with a satin or eggshell finish, which will provide a sophisticated look for your bedroom.
Consider applying a primer before painting to enhance coverage and adhesion. Use painter's tape to create crisp lines and edges, giving your accent wall a professional finish.
Apply multiple coats of white paint, allowing each coat to dry completely before applying the next to prevent streaks or uneven coverage. This process requires patience, but the result will be worth it.
As you store the process data in your mind, remember that accessing the right techniques will make all the difference. By following these steps, you'll achieve a stunning white accent wall that becomes the focal point of your bedroom.
Add Final Touches and Details
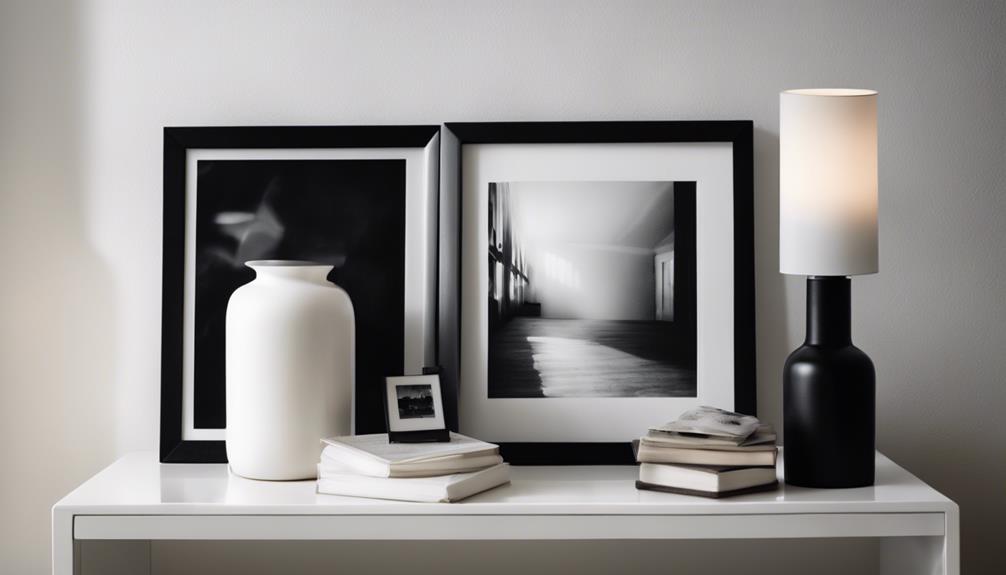
With your newly painted white accent wall serving as a clean canvas, it's time to add decorative elements that bring personality and style to your bedroom. As an experienced designer, I've seen how the right details can elevate a space, and with years of experience, I've developed a keen eye for what works.
To take your bedroom to the next level, consider these final touches:
- Add decorative molding or trim to create visual interest and give your wall a unique ID.
- Incorporate metallic accents like gold or silver hardware or light fixtures to complement the white wall.
- Hang a statement mirror or artwork on the accent wall to serve as a focal point in the bedroom.
- Introduce pops of color through throw pillows, blankets, or a rug to contrast with the white wall and add depth to the room.
Frequently Asked Questions
How Do I Make My Bedroom Accent Wall Stunning?
To make your bedroom accent wall stunning, you'll want to start by choosing the perfect shade of white that complements your decor.
Consider adding texture or pattern for visual interest, and strategically use lighting to enhance the brightness and dimension.
Then, add decorative molding or trim to create a sophisticated touch, and finally, personalize the space with curated artwork or accents that reflect your style.
What Is the Best Color Accent Wall for a Bedroom?
When it comes to choosing the best color accent wall for your bedroom, you're spoiled for choice.
Did you know that 60% of homeowners opt for a neutral shade, like white, beige, or gray?
These calming hues create a serene atmosphere, perfect for a restful night's sleep.
White, in particular, is a timeless choice, reflecting light and making small bedrooms appear larger.
Where Is the Best Place to Put an Accent Wall in a Bedroom?
When deciding where to put an accent wall in your bedroom, you'll want to strategically choose a location that creates a focal point. Typically, placing it behind the bed is a great option, as it draws the eye to the bed and creates a cozy atmosphere.
Alternatively, you could place it on the wall opposite the entry door to draw the eye into the room, or on a wall with architectural features like a fireplace or large window.
What Is the Rule of Thumb for Accent Walls?
As you envision your dream bedroom, imagine a focal point that draws your gaze. That's where the guideline for accent walls comes in: choose a wall that naturally captures attention, like the one behind your bed.
This guarantees your accent wall is a visual anchor, creating a sense of balance and harmony in the room. By following this guideline, you'll create a stunning visual effect that elevates your bedroom's style.
Conclusion
As you step back to admire your handiwork, the stunning white accent wall in your bedroom is akin to a beacon of serenity, radiating a sense of calm and tranquility.
With every element meticulously planned and executed, the final result is a masterclass in understated elegance, a validation of your creativity and perseverance.
Your bedroom has been transformed, and you're now the proud owner of a serene retreat that's the epitome of relaxation.
